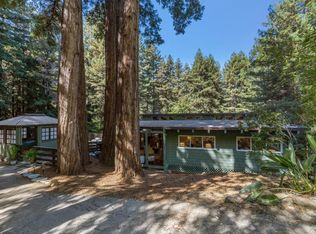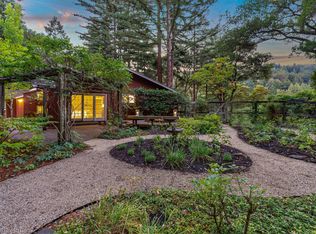Sold for $2,100,000
$2,100,000
885 Patrol Rd, Woodside, CA 94062
4beds
2,719sqft
Single Family Residence,
Built in 1959
1.56 Acres Lot
$2,116,100 Zestimate®
$772/sqft
$7,933 Estimated rent
Home value
$2,116,100
$1.93M - $2.33M
$7,933/mo
Zestimate® history
Loading...
Owner options
Explore your selling options
What's special
Discover the tranquility of Woodside living in this beautifully designed 4-bedroom, 3.5-bath home, nestled on 1.5 private acres with sweeping views of mountains and lush trees. Backing directly onto open space, this home offers unmatched peace and seclusionyet is just minutes from the heart of town.
The spacious open floor plan is ideal for modern living, providing seamless flow between the living, dining, and kitchen areas. In addition to the main residence of 2 bed, 2 bath and loft , the property features a charming 2 bed, 1 bath guest unit and a versatile artists studio with half bath, offering two additional income-producing or creative spaces.
Located within the award-winning Woodside Elementary School District (K8), this home is perfectly positioned for families seeking top-tier education and a strong sense of community.
Enjoy the nearby outdoor treasures such as the scenic trails of Huddart Park, and explore the history of the area at the iconic Woodside Store. Dine at the legendary Bucks Restaurantfamous as the meeting place where many Silicon Valley startups were born.
With convenient access to Highway 280, you're just a short drive from both Silicon Valley and San Francisco.
Come experience the peaceful charm and timeless appeal of Woodside.
Zillow last checked: 8 hours ago
Listing updated: July 18, 2025 at 03:54am
Listed by:
Margot Lockwood 01017519 650-400-2528,
Golden Gate Sotheby's International Realty 650-847-1141,
Ricky Flores 02027985 408-565-5626,
Golden Gate Sotheby's International Realty
Bought with:
Brendan Callahan, 01397059
Compass
Source: MLSListings Inc,MLS#: ML82006263
Facts & features
Interior
Bedrooms & bathrooms
- Bedrooms: 4
- Bathrooms: 4
- Full bathrooms: 3
- 1/2 bathrooms: 1
Bathroom
- Features: ShowersoverTubs2plus, FullonGroundFloor
Dining room
- Features: BreakfastBar, NoFormalDiningRoom
Family room
- Features: NoFamilyRoom
Kitchen
- Features: Countertop_Granite, Skylights
Heating
- Central Forced Air Gas
Cooling
- None
Appliances
- Included: Gas Cooktop, Dishwasher, Built In Oven, Refrigerator
- Laundry: Inside
Features
- Number of fireplaces: 2
- Fireplace features: Gas, Living Room, Other Location, Wood Burning
Interior area
- Total structure area: 2,719
- Total interior livable area: 2,719 sqft
Property
Parking
- Total spaces: 4
- Parking features: No Garage, Parking Area, Oversized
- Carport spaces: 1
Features
- Stories: 2
- Exterior features: Back Yard
- Has view: Yes
- View description: Mountain(s)
Lot
- Size: 1.56 Acres
- Features: Level, Sloped Up, Grade Varies
Details
- Additional structures: MiscellaneousStructures
- Parcel number: 072075050
- Zoning: R1003A
- Special conditions: Standard
Construction
Type & style
- Home type: SingleFamily
- Property subtype: Single Family Residence,
Materials
- Foundation: Concrete Perimeter
- Roof: Composition
Condition
- Fixer
- New construction: No
- Year built: 1959
Utilities & green energy
- Gas: PublicUtilities
- Sewer: Septic Tank
- Water: Public
- Utilities for property: Public Utilities, Water Public
Community & neighborhood
Location
- Region: Woodside
Other
Other facts
- Listing agreement: ExclusiveRightToSell
- Listing terms: OwnerMayCarry
Price history
| Date | Event | Price |
|---|---|---|
| 7/18/2025 | Sold | $2,100,000$772/sqft |
Source: | ||
| 6/17/2025 | Pending sale | $2,100,000$772/sqft |
Source: | ||
| 6/11/2025 | Price change | $2,100,000-16%$772/sqft |
Source: | ||
| 5/29/2025 | Listed for sale | $2,499,000$919/sqft |
Source: | ||
| 5/26/2025 | Contingent | $2,499,000$919/sqft |
Source: | ||
Public tax history
| Year | Property taxes | Tax assessment |
|---|---|---|
| 2025 | $22,704 +1.6% | $2,009,668 +2% |
| 2024 | $22,337 -18.7% | $1,970,264 -20.2% |
| 2023 | $27,485 +31.1% | $2,470,306 +30.4% |
Find assessor info on the county website
Neighborhood: 94062
Nearby schools
GreatSchools rating
- 8/10Woodside Elementary SchoolGrades: K-8Distance: 1.8 mi
- 8/10Woodside High SchoolGrades: 9-12Distance: 3.3 mi
Schools provided by the listing agent
- Elementary: WoodsideElementary_1
- High: WoodsideHigh
- District: WoodsideElementary
Source: MLSListings Inc. This data may not be complete. We recommend contacting the local school district to confirm school assignments for this home.
Get a cash offer in 3 minutes
Find out how much your home could sell for in as little as 3 minutes with a no-obligation cash offer.
Estimated market value
$2,116,100

