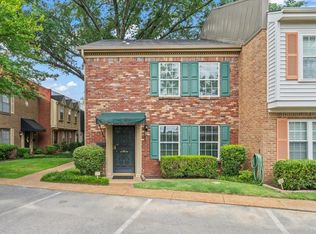Sold for $185,000
$185,000
885 S Yates Rd APT 8, Memphis, TN 38120
3beds
1,524sqft
Condominium
Built in 1973
-- sqft lot
$182,500 Zestimate®
$121/sqft
$1,828 Estimated rent
Home value
$182,500
$173,000 - $193,000
$1,828/mo
Zestimate® history
Loading...
Owner options
Explore your selling options
What's special
GATED townhome in the heart of East Memphis have been sought after for many years for their location & end-unit has a lot of living space. Living area & Great Rm with hardwood floors and continue upstairs. Nice fireplace & built-ins in the Great ram that lead to a spacious patio for flowers, herb garden, entertaining, a small area for your furry friend to get some fresh air & play & parking. Recent upgrades made to the major systems will put your mind at ease. The hardwood floors extend to a spacious 2nd floor. Huge primary bedroom, updated bath and walk-in closet. Two additional bedrooms with hardwoods and a shared updated bath with washer/dryer. Well cared for and move-in ready. Never worry again about yard maintenance, exterior wood or the roof. Your HOA will take care of all of this. This townhome puts you centrally located to nearby interstates, retail, grocers, fabulous eateries, churches, parks, schools, businesses, public golf course, galleries and gardens to name a few.
Zillow last checked: 8 hours ago
Listing updated: October 02, 2025 at 08:26am
Listed by:
Jeanne Billings,
Coldwell Banker Collins-Maury
Bought with:
Catherine Horton
eXp Realty
Source: MAAR,MLS#: 10204656
Facts & features
Interior
Bedrooms & bathrooms
- Bedrooms: 3
- Bathrooms: 3
- Full bathrooms: 2
- 1/2 bathrooms: 1
Primary bedroom
- Features: Walk-In Closet(s), Built-In Cabinets/Bkcases, Hardwood Floor
- Level: Second
- Area: 210
- Dimensions: 14 x 15
Bedroom 2
- Features: Shared Bath, Hardwood Floor
- Level: Second
- Area: 110
- Dimensions: 10 x 11
Bedroom 3
- Features: Shared Bath, Hardwood Floor
- Level: Second
- Area: 110
- Dimensions: 10 x 11
Primary bathroom
- Features: Separate Shower, Tile Floor, Full Bath
Dining room
- Features: Separate Dining Room
- Area: 140
- Dimensions: 10 x 14
Kitchen
- Features: Pantry
- Area: 54
- Dimensions: 6 x 9
Living room
- Features: Separate Living Room, Great Room
- Area: 264
- Dimensions: 11 x 24
Den
- Area: 264
- Dimensions: 11 x 24
Heating
- Central, Electric, Electric Heat Pump
Cooling
- Central Air, 220 Wiring
Appliances
- Included: Electric Water Heater, Range/Oven, Self Cleaning Oven, Disposal, Dishwasher, Microwave, Refrigerator, Washer, Dryer
- Laundry: Laundry Room, Laundry Closet
Features
- All Bedrooms Up, Primary Up, Renovated Bathroom, Separate Tub & Shower, Half Bath Down, Cable Wired, Living Room, Den/Great Room, Kitchen, 1/2 Bath, Primary Bedroom, 2nd Bedroom, 3rd Bedroom, 2 or More Baths, Square Feet Source: AutoFill (MAARdata) or Public Records (Cnty Assessor Site)
- Flooring: Hardwood, Tile
- Windows: Aluminum Frames, Window Treatments
- Attic: Pull Down Stairs
- Number of fireplaces: 1
- Fireplace features: In Den/Great Room
- Common walls with other units/homes: End Unit
Interior area
- Total interior livable area: 1,524 sqft
Property
Parking
- Total spaces: 2
- Parking features: Gated, Gate Clickers, Assigned
- Covered spaces: 2
Features
- Stories: 2
- Patio & porch: Patio
- Pool features: Community, Neighborhood
Lot
- Size: 7,405 sqft
- Dimensions: unit 8
- Features: Some Trees, Level, Corner Lot, Landscaped
Details
- Additional structures: Pool House
- Parcel number: 056054 A00016
Construction
Type & style
- Home type: Condo
- Architectural style: Traditional
- Property subtype: Condominium
- Attached to another structure: Yes
Materials
- Brick Veneer, Wood/Composition
- Foundation: Slab
- Roof: Composition Shingles
Condition
- New construction: No
- Year built: 1973
Utilities & green energy
- Sewer: Public Sewer
- Water: Public
Community & neighborhood
Security
- Security features: Smoke Detector(s), Iron Door(s), Dead Bolt Lock(s)
Community
- Community features: Clubhouse
Location
- Region: Memphis
- Subdivision: Yates Village Townhouse Condominiums Bk8
HOA & financial
HOA
- Services included: Maintenance Structure, Maintenance Grounds, Management Fees, Exterior Insurance, Parking, Pest Control
Other
Other facts
- Price range: $185K - $185K
- Listing terms: Conventional,VA Loan
Price history
| Date | Event | Price |
|---|---|---|
| 9/30/2025 | Sold | $185,000-2.1%$121/sqft |
Source: | ||
| 9/4/2025 | Pending sale | $189,000$124/sqft |
Source: | ||
| 8/30/2025 | Listed for sale | $189,000+101.1%$124/sqft |
Source: | ||
| 10/29/2015 | Sold | $94,000+44.6%$62/sqft |
Source: | ||
| 6/15/2015 | Sold | $65,000-43.7%$43/sqft |
Source: Public Record Report a problem | ||
Public tax history
| Year | Property taxes | Tax assessment |
|---|---|---|
| 2025 | $2,417 +7.3% | $45,850 +34.1% |
| 2024 | $2,252 +8.1% | $34,200 |
| 2023 | $2,083 | $34,200 |
Find assessor info on the county website
Neighborhood: East Memphis-Colonial-Yorkshire
Nearby schools
GreatSchools rating
- 5/10White Station Elementary SchoolGrades: PK-5Distance: 2.6 mi
- 7/10White Station Middle SchoolGrades: 6-8Distance: 2.2 mi
- 8/10White Station High SchoolGrades: 9-12Distance: 1.7 mi
Get pre-qualified for a loan
At Zillow Home Loans, we can pre-qualify you in as little as 5 minutes with no impact to your credit score.An equal housing lender. NMLS #10287.
Sell for more on Zillow
Get a Zillow Showcase℠ listing at no additional cost and you could sell for .
$182,500
2% more+$3,650
With Zillow Showcase(estimated)$186,150
