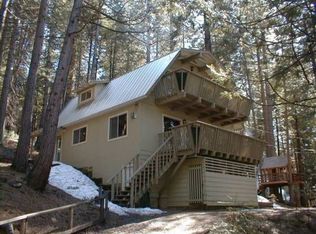Turn Key , ready to move in !! Updated kichen and bath , in beautiful Arnold. Perfect for family or vacation home . Close to downtown Arnold for Dinner and shopping. Private lot with a peaceful setting , gorgeous local views. Roomy garage for Kayaks! Perfect get away for year round enjoyment ! The large deck has plenty of room for gatherings or quiet time after work .Central Heat and wood burning stove , New Septic System.
This property is off market, which means it's not currently listed for sale or rent on Zillow. This may be different from what's available on other websites or public sources.

