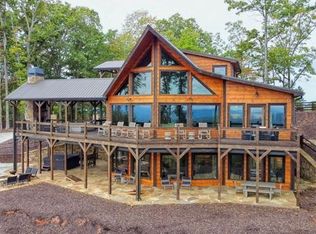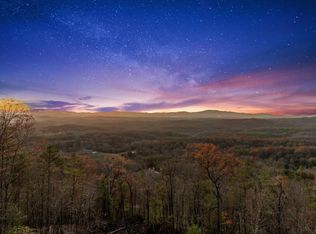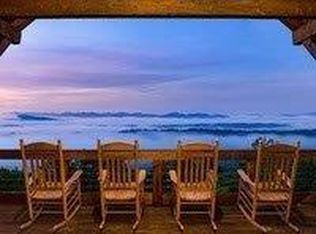Closed
$1,435,000
885 Tower Rd, Mineral Bluff, GA 30559
4beds
3,360sqft
Single Family Residence, Cabin
Built in 2025
2 Acres Lot
$1,458,600 Zestimate®
$427/sqft
$3,814 Estimated rent
Home value
$1,458,600
$1.24M - $1.72M
$3,814/mo
Zestimate® history
Loading...
Owner options
Explore your selling options
What's special
Views for Miles - Where Mountain Magic Meets Modern Comfort! Perched high above it all, this fully furnished 4-bedroom, 3.5-bath stunner isn't just a mountain retreat-it's an experience you'll never want to leave. From sunrise coffee on the porch to sunset dinners that feel like a scene from a postcard, every moment here is pure magic. Inside, the Great Room steals the show with sky-high ceilings, a dramatic wall of windows framing endless ridgelines, and a jaw-dropping Stack Rock Fireplace. The open kitchen is equally wow-worthy-sleek black stainless steel appliances, rich granite counters, and a roomy island ready for everything from pancake mornings to champagne toasts. Your Primary Suite is a sanctuary with a spa-style bath, double vanity, luxe tile shower, and a soaking tub where even the bubbles get a view. The main level also features a half bath and laundry room for extra convenience. The Terrace Level? Total fun zone-think Game Room/Den with a wet bar, a second en-suite bedroom, two additional guest rooms, another full bath, and a second laundry (because one is never enough when friends and family visit). Outside, the builder has prepped the perfect side-yard canvas-add a sparkling pool, custom putting green, or cozy firepit-and-spa setup. Multiple covered porches wrap the home, offering front-row seats to the mountains, including one with its own outdoor fireplace for starry nights and story swapping. All this, just minutes from downtown Blue Ridge's charming shops, tasty dining, and endless outdoor adventures. This isn't just "Views for Miles"-it's a lifestyle you'll want to call your own.
Zillow last checked: 8 hours ago
Listing updated: September 12, 2025 at 08:55am
Listed by:
Joanne M Wiley (706) 222-5588,
Mountain Sotheby's Int'l Realty
Bought with:
Holly Nelson, 248829
Engel & Völkers North GA Mountains
Source: GAMLS,MLS#: 10521485
Facts & features
Interior
Bedrooms & bathrooms
- Bedrooms: 4
- Bathrooms: 4
- Full bathrooms: 3
- 1/2 bathrooms: 1
- Main level bathrooms: 1
- Main level bedrooms: 1
Dining room
- Features: Dining Rm/Living Rm Combo
Kitchen
- Features: Kitchen Island, Pantry, Solid Surface Counters
Heating
- Central, Propane
Cooling
- Ceiling Fan(s), Central Air, Electric
Appliances
- Included: Dishwasher, Microwave, Oven/Range (Combo), Refrigerator
- Laundry: In Basement, Other
Features
- Double Vanity, Master On Main Level, Separate Shower, Soaking Tub, Walk-In Closet(s), Wet Bar
- Flooring: Hardwood, Other
- Basement: Finished,Full
- Number of fireplaces: 2
- Fireplace features: Gas Log, Outside
- Common walls with other units/homes: No Common Walls
Interior area
- Total structure area: 3,360
- Total interior livable area: 3,360 sqft
- Finished area above ground: 3,360
- Finished area below ground: 0
Property
Parking
- Parking features: Off Street
Features
- Levels: Two
- Stories: 2
- Patio & porch: Deck
- Has view: Yes
- View description: Mountain(s)
- Body of water: None
Lot
- Size: 2 Acres
- Features: Steep Slope
Details
- Parcel number: 0029 27A01
Construction
Type & style
- Home type: SingleFamily
- Architectural style: Contemporary,Country/Rustic
- Property subtype: Single Family Residence, Cabin
Materials
- Wood Siding
- Foundation: Pillar/Post/Pier
- Roof: Metal
Condition
- New Construction
- New construction: Yes
- Year built: 2025
Utilities & green energy
- Sewer: Septic Tank
- Water: Shared Well
- Utilities for property: Cable Available, High Speed Internet
Community & neighborhood
Community
- Community features: None
Location
- Region: Mineral Bluff
- Subdivision: Grandview Mountain
HOA & financial
HOA
- Has HOA: No
- Services included: None
Other
Other facts
- Listing agreement: Exclusive Right To Sell
- Listing terms: 1031 Exchange,Cash,Conventional,FHA,VA Loan
Price history
| Date | Event | Price |
|---|---|---|
| 9/11/2025 | Sold | $1,435,000-20.2%$427/sqft |
Source: | ||
| 8/18/2025 | Pending sale | $1,799,000$535/sqft |
Source: NGBOR #417950 Report a problem | ||
| 8/12/2025 | Price change | $1,799,000-7.7%$535/sqft |
Source: NGBOR #417950 Report a problem | ||
| 5/10/2025 | Listed for sale | $1,950,000-11.2%$580/sqft |
Source: NGBOR #415595 Report a problem | ||
| 3/31/2025 | Listing removed | $2,195,000$653/sqft |
Source: NGBOR #407504 Report a problem | ||
Public tax history
Tax history is unavailable.
Neighborhood: 30559
Nearby schools
GreatSchools rating
- 5/10East Fannin Elementary SchoolGrades: PK-5Distance: 5.3 mi
- 7/10Fannin County Middle SchoolGrades: 6-8Distance: 6.1 mi
- 4/10Fannin County High SchoolGrades: 9-12Distance: 7.8 mi
Schools provided by the listing agent
- Elementary: East Fannin
- Middle: Fannin County
- High: Fannin County
Source: GAMLS. This data may not be complete. We recommend contacting the local school district to confirm school assignments for this home.

Get pre-qualified for a loan
At Zillow Home Loans, we can pre-qualify you in as little as 5 minutes with no impact to your credit score.An equal housing lender. NMLS #10287.


