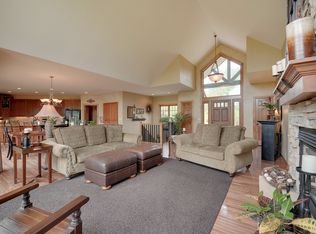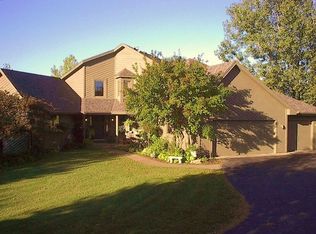Welcome to your dream oasis on 2 acres of tranquility. This exquisite 5 bed/4 bath home boasts 5000 sq. feet of luxury living. Revel in the beauty of the lush landscapes from multiple decks and bask in the sun by your private in ground pool. Step inside to find elegantly updated bathrooms, a chef's kitchen w/ custom cabinets and very versatile spaces including a 3 season porch overlooking the pool and a phenomenal entertaining space over the second garage. 2023-09-17
This property is off market, which means it's not currently listed for sale or rent on Zillow. This may be different from what's available on other websites or public sources.

