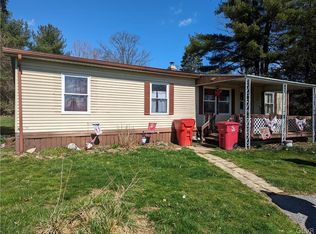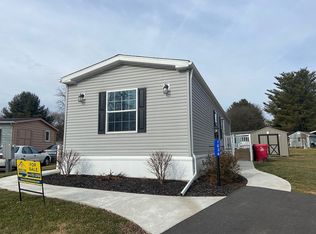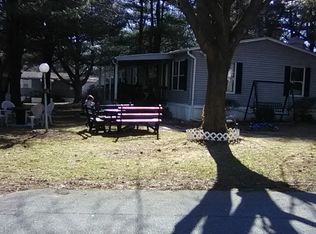Sold for $20,000
$20,000
8850 Turkey Ridge Rd, Breinigsville, PA 18031
3beds
1,344sqft
Manufactured Home, Single Family Residence
Built in 1978
2,482.92 Square Feet Lot
$54,600 Zestimate®
$15/sqft
$2,058 Estimated rent
Home value
$54,600
$43,000 - $70,000
$2,058/mo
Zestimate® history
Loading...
Owner options
Explore your selling options
What's special
This 3 BR, 2 BA, 1,344 sq ft double wide in Green Acres MHC is priced to sell quickly and is ready for its next owner. Built in 1978 this home offers an open concept in the main living area between the kitchen, living room and family room. Separate dining room space. BRAND NEW HVAC installed in 2022! Laminate flooring throughout. Covered front deck and large paver patio out back. Two storage sheds too! Large yard and off street parking for 2 vehicles. Roof needs to be replaced and the home is priced to reflect that. Monthly lot rent is $1074 and includes water, sewer, trash, road snow removal and access to community amenities like the pool, clubhouse, playground. Pets are allowed. Cash purchase only and all interested buyers MUST present proof of funds prior to touring the home. Homes at this price are rare and sell quickly so don't delay, see it today!
Zillow last checked: 8 hours ago
Listing updated: July 25, 2025 at 09:21am
Listed by:
Eric Huber 484-375-7592,
IronValley RE of Lehigh Valley
Bought with:
Eric Huber, RS343914
IronValley RE of Lehigh Valley
Source: GLVR,MLS#: 759954 Originating MLS: Lehigh Valley MLS
Originating MLS: Lehigh Valley MLS
Facts & features
Interior
Bedrooms & bathrooms
- Bedrooms: 3
- Bathrooms: 2
- Full bathrooms: 2
Primary bedroom
- Level: First
- Dimensions: 14.00 x 14.00
Bedroom
- Level: First
- Dimensions: 12.00 x 12.00
Bedroom
- Level: First
- Dimensions: 12.00 x 10.00
Primary bathroom
- Level: First
- Dimensions: 10.00 x 8.00
Dining room
- Level: First
- Dimensions: 12.00 x 10.00
Family room
- Level: First
- Dimensions: 14.00 x 12.00
Other
- Level: First
- Dimensions: 8.00 x 6.00
Kitchen
- Level: First
- Dimensions: 12.00 x 10.00
Laundry
- Level: First
- Dimensions: 8.00 x 5.00
Living room
- Level: First
- Dimensions: 14.00 x 12.00
Heating
- Forced Air, Propane
Cooling
- Central Air
Appliances
- Included: Electric Oven, Electric Range, Electric Water Heater
- Laundry: Washer Hookup, Dryer Hookup
Features
- Dining Area, Separate/Formal Dining Room
- Basement: None
Interior area
- Total interior livable area: 1,344 sqft
- Finished area above ground: 1,344
- Finished area below ground: 0
Property
Parking
- Total spaces: 2
- Parking features: Off Street
- Garage spaces: 2
Features
- Levels: One
- Stories: 1
- Exterior features: Propane Tank - Leased
Lot
- Size: 2,482 sqft
Details
- Additional structures: Mobile Home
- Parcel number: 545468533800 283
- Zoning: R5
- Special conditions: None
Construction
Type & style
- Home type: MobileManufactured
- Architectural style: Ranch
- Property subtype: Manufactured Home, Single Family Residence
Materials
- Aluminum Siding
- Roof: Asphalt,Fiberglass
Condition
- Year built: 1978
Utilities & green energy
- Electric: Circuit Breakers
- Sewer: Community/Coop Sewer
- Water: Community/Coop
Community & neighborhood
Location
- Region: Breinigsville
- Subdivision: Green Acres
HOA & financial
HOA
- Has HOA: Yes
- HOA fee: $1,074 monthly
Other
Other facts
- Listing terms: Cash
Price history
| Date | Event | Price |
|---|---|---|
| 7/25/2025 | Sold | $20,000$15/sqft |
Source: | ||
| 7/1/2025 | Pending sale | $20,000$15/sqft |
Source: | ||
| 6/25/2025 | Listed for sale | $20,000$15/sqft |
Source: | ||
| 8/24/2005 | Sold | $20,000$15/sqft |
Source: Agent Provided Report a problem | ||
Public tax history
| Year | Property taxes | Tax assessment |
|---|---|---|
| 2025 | $371 +7.2% | $16,600 |
| 2024 | $346 +2.5% | $16,600 |
| 2023 | $337 | $16,600 |
Find assessor info on the county website
Neighborhood: 18031
Nearby schools
GreatSchools rating
- 8/10VETERANS MEMORIAL EL SCHGrades: K-5Distance: 0.8 mi
- 7/10Springhouse Middle SchoolGrades: 6-8Distance: 6.1 mi
- 7/10Parkland Senior High SchoolGrades: 9-12Distance: 7.8 mi
Schools provided by the listing agent
- District: Parkland
Source: GLVR. This data may not be complete. We recommend contacting the local school district to confirm school assignments for this home.
Get a cash offer in 3 minutes
Find out how much your home could sell for in as little as 3 minutes with a no-obligation cash offer.
Estimated market value$54,600
Get a cash offer in 3 minutes
Find out how much your home could sell for in as little as 3 minutes with a no-obligation cash offer.
Estimated market value
$54,600


