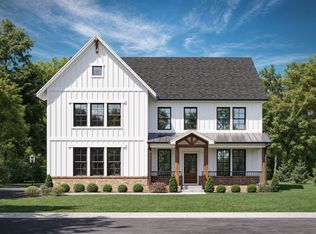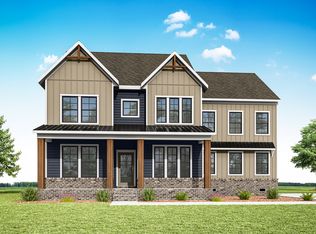Sold for $715,000
$715,000
8851 Topeka Rd, Quinton, VA 23141
4beds
2,310sqft
Single Family Residence
Built in 2021
16.82 Acres Lot
$722,400 Zestimate®
$310/sqft
$2,531 Estimated rent
Home value
$722,400
Estimated sales range
Not available
$2,531/mo
Zestimate® history
Loading...
Owner options
Explore your selling options
What's special
Welcome to your own private retreat! Nestled on over 16 acres in Quinton, this spacious 4-bedroom, 2-bath home offers the perfect blend of comfort and country living. The first floor features LVP flooring throughout, a vaulted great room with cathedral ceilings, recessed lighting, a gas stone fireplace, and a cozy office nook. The dining area is filled with natural light and flows seamlessly into the kitchen, complete with quartz countertops, soft-close gray cabinetry, stainless steel appliances, and a large island with sink. Just off the kitchen, you’ll find a laundry room with side-by-side hookups, water heater access, and access to the garage. The first-floor primary suite includes a walk-in closet, tile flooring, a double vanity, makeup station, water closet, and a tile shower with glass door. Two additional bedrooms with carpet and double-door closets share a full hallway bath. Upstairs is a spacious fourth bedroom with recessed lighting, single-door closet, and attic storage access. Outdoor living shines here—enjoy the screened-in porch leading to a back patio with hot tub hookups, a fenced backyard perfect for pets with large and small access gates, and an above-ground pool with sun deck. Off the fenced area, you’ll find open space shaded by trees, a Lifetime swing set, and plenty of room for hammocks, slack lines, and outdoor fun. There's also a 12x25 wired Leonard storage shed with a large roll-up door and an adjacent 8x10 deck—great for equipment or workshop needs. Finishing out the property is the oversized, side-entry 2-car garage featuring drywall, overhead storage, utility sink, workbench, and a pedestrian door—perfect for projects or additional storage. Privacy, space, and move-in ready comfort—schedule your showing today!
Zillow last checked: 8 hours ago
Listing updated: October 02, 2025 at 10:57am
Listed by:
James Strum (804)432-3408,
Long & Foster REALTORS
Bought with:
Jennifer Resnick, 0225089317
Real Broker LLC
Source: CVRMLS,MLS#: 2524714 Originating MLS: Central Virginia Regional MLS
Originating MLS: Central Virginia Regional MLS
Facts & features
Interior
Bedrooms & bathrooms
- Bedrooms: 4
- Bathrooms: 2
- Full bathrooms: 2
Primary bedroom
- Description: Carpet, Ensuite, WIC, Fan
- Level: First
- Dimensions: 16.6 x 16.0
Bedroom 2
- Description: Carpet, Fan/Light, DD Closet,
- Level: First
- Dimensions: 13.6 x 11.6
Bedroom 3
- Description: Carpet, Fan/Light, DD Closet,
- Level: First
- Dimensions: 12.10 x 12.6
Bedroom 4
- Description: carpet, Fan/light, single door closet
- Level: Second
- Dimensions: 23.6 x 16.0
Dining room
- Description: LVP, Chandelier, 3 Windows overlooking backyard
- Level: First
- Dimensions: 18.6 x 9.6
Family room
- Description: Cathedral Ceilings, Brick Gas FP, LVP, Fan/light
- Level: First
- Dimensions: 23.6 x 17.0
Foyer
- Description: LVP, Transoms door, coat closet
- Level: First
- Dimensions: 8.0 x 7.0
Other
- Description: Tub & Shower
- Level: First
Kitchen
- Description: Quartz countertops, Island, Grey Cabinets, SS Apps
- Level: First
- Dimensions: 15.6 x 10.6
Laundry
- Description: side by side, overhead, tile, HWT
- Level: First
- Dimensions: 8.0 x 7.6
Heating
- Electric, Heat Pump
Cooling
- Central Air
Appliances
- Included: Dishwasher, Electric Cooking, Electric Water Heater, Microwave
- Laundry: Washer Hookup, Dryer Hookup
Features
- Bookcases, Built-in Features, Bedroom on Main Level, Ceiling Fan(s), Cathedral Ceiling(s), Dining Area, Fireplace, Granite Counters, Kitchen Island, Bath in Primary Bedroom, Main Level Primary, Pantry, Recessed Lighting, Walk-In Closet(s)
- Flooring: Tile, Vinyl, Wood
- Windows: Thermal Windows
- Basement: Crawl Space
- Attic: Floored,Pull Down Stairs
- Number of fireplaces: 1
- Fireplace features: Gas, Stone, Vented
Interior area
- Total interior livable area: 2,310 sqft
- Finished area above ground: 2,310
- Finished area below ground: 0
Property
Parking
- Total spaces: 2
- Parking features: Attached, Driveway, Garage, Paved, Garage Faces Rear, Two Spaces, Garage Faces Side, Unpaved
- Attached garage spaces: 2
- Has uncovered spaces: Yes
Features
- Levels: Two,One
- Stories: 2
- Patio & porch: Patio, Screened, Deck
- Exterior features: Deck, Out Building(s), Play Structure, Storage, Shed, Paved Driveway, Unpaved Driveway
- Has private pool: Yes
- Pool features: Above Ground, Pool, Private
- Fencing: Back Yard,Fenced,Wood
Lot
- Size: 16.82 Acres
Details
- Additional structures: Outbuilding
- Parcel number: 20 14 1
- Zoning description: A1
Construction
Type & style
- Home type: SingleFamily
- Architectural style: A-Frame,Ranch
- Property subtype: Single Family Residence
Materials
- Frame, Vinyl Siding
Condition
- Resale
- New construction: No
- Year built: 2021
Utilities & green energy
- Sewer: Septic Tank
- Water: Well
Community & neighborhood
Security
- Security features: Smoke Detector(s)
Location
- Region: Quinton
- Subdivision: None
Other
Other facts
- Ownership: Individuals
- Ownership type: Sole Proprietor
Price history
| Date | Event | Price |
|---|---|---|
| 10/2/2025 | Sold | $715,000+2.1%$310/sqft |
Source: | ||
| 9/13/2025 | Pending sale | $700,000$303/sqft |
Source: | ||
| 9/4/2025 | Listed for sale | $700,000$303/sqft |
Source: | ||
| 9/4/2025 | Listing removed | $700,000$303/sqft |
Source: | ||
| 8/20/2025 | Price change | $700,000-2.8%$303/sqft |
Source: | ||
Public tax history
| Year | Property taxes | Tax assessment |
|---|---|---|
| 2024 | $3,725 +4.5% | $631,300 +18.6% |
| 2023 | $3,566 | $532,200 |
| 2022 | $3,566 +199.5% | $532,200 +253.2% |
Find assessor info on the county website
Neighborhood: 23141
Nearby schools
GreatSchools rating
- 7/10George W. Watkins Elementary SchoolGrades: PK-5Distance: 1.9 mi
- 5/10New Kent Middle SchoolGrades: 6-8Distance: 8.4 mi
- 6/10New Kent High SchoolGrades: 9-12Distance: 8.5 mi
Schools provided by the listing agent
- Elementary: G. W. Watkins
- Middle: New Kent
- High: New Kent
Source: CVRMLS. This data may not be complete. We recommend contacting the local school district to confirm school assignments for this home.
Get a cash offer in 3 minutes
Find out how much your home could sell for in as little as 3 minutes with a no-obligation cash offer.
Estimated market value
$722,400

