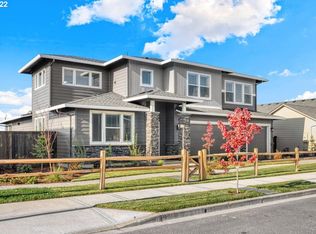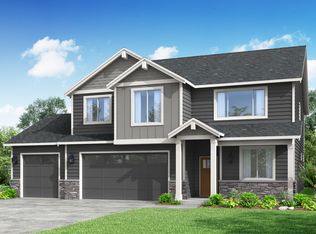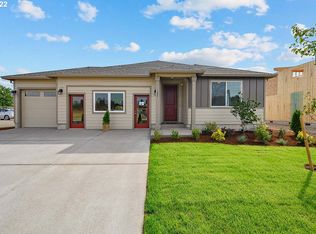Sold
Listed by:
Donna M Roberts,
eXp Realty
Bought with: ZNonMember-Office-MLS
$877,500
8852 N 5th Street, Ridgefield, WA 98642
6beds
3,370sqft
Single Family Residence
Built in 2023
7,840.8 Square Feet Lot
$869,100 Zestimate®
$260/sqft
$4,457 Estimated rent
Home value
$869,100
$817,000 - $921,000
$4,457/mo
Zestimate® history
Loading...
Owner options
Explore your selling options
What's special
Welcome to this stunning 2023 Holt Home in Ridgefield’s sought-after Greely Farms! Featuring 5 bedrooms, a bonus room, office, and a main-level bed/bath with walk-in shower—ideal for guests or multi-gen living. The spacious lot includes rare side-yard parking for your RV, boat, or trailer, plus a 3-car garage. Enjoy modern finishes, thoughtful design, and move-in-ready quality. Community perks include parks, trails, playgrounds, and picnic shelters with rustic charm. Don’t miss this nearly new gem in one of Ridgefield’s most scenic neighborhoods—schedule your showing today! Seller is open to contriburing to Buyer's Closing Costs / Rate Buy down.
Zillow last checked: 8 hours ago
Listing updated: September 27, 2025 at 04:03am
Listed by:
Donna M Roberts,
eXp Realty
Bought with:
Non Member ZDefault
ZNonMember-Office-MLS
Source: NWMLS,MLS#: 2362872
Facts & features
Interior
Bedrooms & bathrooms
- Bedrooms: 6
- Bathrooms: 3
- Full bathrooms: 3
- Main level bathrooms: 1
- Main level bedrooms: 2
Primary bedroom
- Description: Bathroom, Double Closet, Double Sinks, Ensuite, Quartz, Soaking Tub, Vinyl Floor, Wall to Wall Carpet
- Area: 240
- Dimensions: 16 x 15
Bedroom
- Description: Closet, Wall to Wall Carpet
- Area: 130
- Dimensions: 13 x 10
Bedroom
- Level: Main
Bedroom
- Description: Closet, Wall to Wall Carpet
- Area: 110
- Dimensions: 11 x 10
Bedroom
- Description: Closet, Wall to Wall Carpet
- Level: Main
- Area: 132
- Dimensions: 12 x 11
Bedroom
- Description: Closet, Wall to Wall Carpet
- Area: 140
- Dimensions: 14 x 10
Bonus room
- Description: Wall to Wall Carpet
- Area: 225
- Dimensions: 15 x 15
Dining room
- Description: High Ceilings
- Level: Main
- Area: 132
- Dimensions: 12 x 11
Kitchen with eating space
- Description: Built-in Microwave, Butler's Pantry, Built-in Dishwasher, Disposal, Eat Bar, Free-Standing Range, Free-Standing Refrigerator, Gas Appliances, Island, Pantry, Plumbed For Ice Maker, Quartz
- Level: Main
Living room
- Description: Fireplace, High Ceilings, Laminate Flooring, Nook, Sliding Doors
- Level: Main
- Area: 256
- Dimensions: 16 x 16
Heating
- Fireplace, 90%+ High Efficiency, Forced Air, Electric, Natural Gas
Cooling
- Heat Pump
Appliances
- Included: Dishwasher(s), Disposal, Double Oven, Dryer(s), Microwave(s), Refrigerator(s), Stove(s)/Range(s), Washer(s), Garbage Disposal
Features
- Flooring: Laminate, Vinyl, Carpet
- Number of fireplaces: 1
- Fireplace features: Gas, Main Level: 1, Fireplace
Interior area
- Total structure area: 3,370
- Total interior livable area: 3,370 sqft
Property
Parking
- Total spaces: 3
- Parking features: Attached Garage
- Attached garage spaces: 3
Features
- Levels: Two
- Stories: 2
- Patio & porch: Fireplace, Sprinkler System
Lot
- Size: 7,840 sqft
Details
- Parcel number: 986060316
- Special conditions: Standard
Construction
Type & style
- Home type: SingleFamily
- Architectural style: Traditional
- Property subtype: Single Family Residence
Materials
- Cement Planked, Cement Plank
- Roof: Composition
Condition
- Very Good
- Year built: 2023
Utilities & green energy
- Sewer: Sewer Connected
- Water: Public
Community & neighborhood
Location
- Region: Ridgefield
- Subdivision: Ridgefield
HOA & financial
HOA
- HOA fee: $35 monthly
Other
Other facts
- Listing terms: Cash Out,Conventional,FHA,USDA Loan,VA Loan
- Cumulative days on market: 81 days
Price history
| Date | Event | Price |
|---|---|---|
| 8/27/2025 | Sold | $877,500-0.3%$260/sqft |
Source: | ||
| 7/25/2025 | Pending sale | $880,000$261/sqft |
Source: | ||
| 7/14/2025 | Price change | $880,000-1.1%$261/sqft |
Source: | ||
| 6/27/2025 | Price change | $890,000-1.1%$264/sqft |
Source: | ||
| 5/5/2025 | Listed for sale | $900,000+5.1%$267/sqft |
Source: | ||
Public tax history
| Year | Property taxes | Tax assessment |
|---|---|---|
| 2024 | $6,623 +58.9% | $747,981 +49.2% |
| 2023 | $4,168 | $501,178 +233.2% |
| 2022 | -- | $150,400 |
Find assessor info on the county website
Neighborhood: 98642
Nearby schools
GreatSchools rating
- 6/10Sunset Ridge Intermediate SchoolGrades: 5-6Distance: 3.2 mi
- 6/10View Ridge Middle SchoolGrades: 7-8Distance: 3.2 mi
- 7/10Ridgefield High SchoolGrades: 9-12Distance: 3.2 mi
Schools provided by the listing agent
- Elementary: South Ridge Elem
- Middle: View Ridge Mid
- High: Ridgefield High
Source: NWMLS. This data may not be complete. We recommend contacting the local school district to confirm school assignments for this home.
Get a cash offer in 3 minutes
Find out how much your home could sell for in as little as 3 minutes with a no-obligation cash offer.
Estimated market value$869,100
Get a cash offer in 3 minutes
Find out how much your home could sell for in as little as 3 minutes with a no-obligation cash offer.
Estimated market value
$869,100



