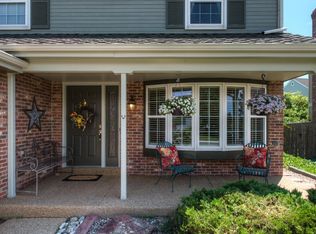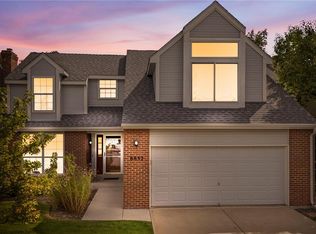Welcome to your beautiful new home in the highly desired Timberline Ridge neighborhood. One of the only Highlands Ranch neighborhoods to have it's own private pool! Oversized windows help bring the outside in, while the covered back porch adds to the privacy. The main floor bedroom is perfect as an office or as a bedroom, and the upper extra bedrooms both have nooks that are just waiting for your own creative touches. Use the attic fan to help cool down your entire home in minutes and save on electricity costs. Don't forget to swing by 8928 Wild Iris Run to check out the pool while you are checking out the house. ***Multiple offers received. Please submit your highest and best by Saturday at 5 PM and we will respond Sunday by Noon. No showings after 4 PM Saturday.***
This property is off market, which means it's not currently listed for sale or rent on Zillow. This may be different from what's available on other websites or public sources.

