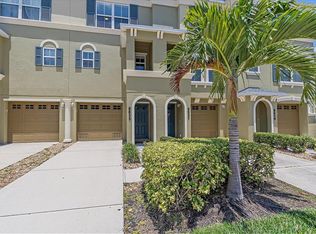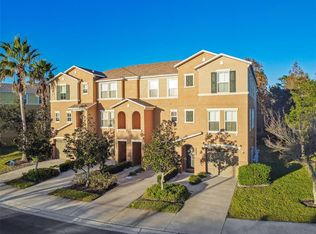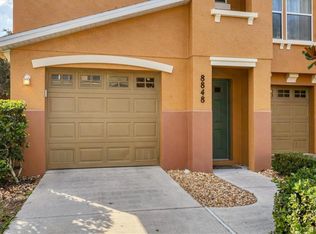Sold for $320,000
$320,000
8852 White Sage Loop, Lakewood Ranch, FL 34202
3beds
1,388sqft
Townhouse
Built in 2007
100 Square Feet Lot
$247,000 Zestimate®
$231/sqft
$2,485 Estimated rent
Home value
$247,000
$227,000 - $267,000
$2,485/mo
Zestimate® history
Loading...
Owner options
Explore your selling options
What's special
One or more photo(s) has been virtually staged. Bright and roomy 3 bedroom 2.5 bath townhome end unit in Willowbrook at Lakewood Ranch. Willowbrook is a private, gated and secluded neighborhood that is tucked away amongst ponds and preserves and abundant nature. The walkout porches from the kitchen and the main bedroom have you peering into mature trees and landscaping. The kitchen opens up into a large open floor-plan overlooking dining and living areas that have excellent natural lighting. The main bedroom is tucked away on the back of the home with awesome private views. You will appreciate the fresh interior paint and the brand new carpet. The huge tandem garage is 40+ feet deep and is 17 feet wide towards the back and has a walk out to a 16 foot wide covered lanai. The garage also has a separate storage closet. This townhome is simply a few hundred feet to the community pool. Water, sewer and trash are included in your fees. There are no CCD fees, a community pool, and convenient location to Publix, UTC Mall, I-75, several farmers markets and our awesome gulf coast beaches.
Zillow last checked: 8 hours ago
Listing updated: September 26, 2023 at 02:17pm
Listing Provided by:
Brian ODonnell 941-779-4509,
REALTY BY DESIGN LLC 941-779-4509
Bought with:
Joe Russo, III, 3417263
ROSEBAY INTERNATIONAL REALTY INC
Source: Stellar MLS,MLS#: A4575369 Originating MLS: Sarasota - Manatee
Originating MLS: Sarasota - Manatee

Facts & features
Interior
Bedrooms & bathrooms
- Bedrooms: 3
- Bathrooms: 3
- Full bathrooms: 2
- 1/2 bathrooms: 1
Primary bedroom
- Features: Walk-In Closet(s)
- Level: Third
- Dimensions: 15x11
Bedroom 2
- Features: Built-in Closet
- Level: Third
- Dimensions: 14x10
Bedroom 3
- Features: Built-in Closet
- Level: Third
- Dimensions: 10x10
Balcony porch lanai
- Level: Second
- Dimensions: 16x5
Balcony porch lanai
- Level: Third
- Dimensions: 16x5
Balcony porch lanai
- Level: First
- Dimensions: 16x5
Dinette
- Level: Second
- Dimensions: 10x8
Kitchen
- Level: Second
- Dimensions: 12x10
Living room
- Level: Second
- Dimensions: 15x14
Heating
- Electric
Cooling
- Central Air
Appliances
- Included: Oven, Dishwasher, Disposal, Electric Water Heater, Microwave, Refrigerator
Features
- Ceiling Fan(s), Eating Space In Kitchen, PrimaryBedroom Upstairs, Open Floorplan, Split Bedroom
- Flooring: Carpet, Ceramic Tile
- Windows: Blinds
- Has fireplace: No
Interior area
- Total structure area: 1,612
- Total interior livable area: 1,388 sqft
Property
Parking
- Total spaces: 2
- Parking features: Garage - Attached
- Attached garage spaces: 2
- Details: Garage Dimensions: 40x13
Features
- Levels: Three Or More
- Stories: 3
- Patio & porch: Rear Porch
- Exterior features: Balcony, Sidewalk
- Has view: Yes
- View description: Trees/Woods
Lot
- Size: 100 sqft
- Residential vegetation: Trees/Landscaped, Wooded
Details
- Parcel number: 1918517609
- Zoning: PDR/WP
- Special conditions: None
Construction
Type & style
- Home type: Townhouse
- Architectural style: Traditional
- Property subtype: Townhouse
Materials
- Block, Wood Frame (FSC Certified)
- Foundation: Slab
- Roof: Shingle
Condition
- New construction: No
- Year built: 2007
Utilities & green energy
- Sewer: Public Sewer
- Water: Public
- Utilities for property: Cable Available
Community & neighborhood
Community
- Community features: Pool, Sidewalks
Location
- Region: Lakewood Ranch
- Subdivision: WILLOWBROOK PH 1
HOA & financial
HOA
- Has HOA: Yes
- HOA fee: $454 monthly
- Amenities included: Gated, Pool
- Services included: Community Pool, Maintenance Structure, Maintenance Grounds
- Association name: Castle Group/Alicia Green
- Association phone: 239-444-6253
Other fees
- Pet fee: $0 monthly
Other financial information
- Total actual rent: 0
Other
Other facts
- Listing terms: Cash,Conventional
- Ownership: Fee Simple
- Road surface type: Asphalt
Price history
| Date | Event | Price |
|---|---|---|
| 9/25/2023 | Sold | $320,000-4.5%$231/sqft |
Source: | ||
| 8/11/2023 | Pending sale | $335,000$241/sqft |
Source: | ||
| 8/4/2023 | Price change | $335,000-4.3%$241/sqft |
Source: | ||
| 7/3/2023 | Listed for sale | $350,000+94.4%$252/sqft |
Source: | ||
| 12/2/2015 | Sold | $180,000-4.8%$130/sqft |
Source: Public Record Report a problem | ||
Public tax history
| Year | Property taxes | Tax assessment |
|---|---|---|
| 2024 | $4,120 +82% | $280,500 +51.1% |
| 2023 | $2,263 +3% | $185,658 +3% |
| 2022 | $2,197 +0.1% | $180,250 +3% |
Find assessor info on the county website
Neighborhood: 34202
Nearby schools
GreatSchools rating
- 10/10Robert Willis Elementary SchoolGrades: PK-5Distance: 3.6 mi
- 4/10Braden River Middle SchoolGrades: 6-8Distance: 1.8 mi
- 6/10Lakewood Ranch High SchoolGrades: PK,9-12Distance: 2.6 mi
Get a cash offer in 3 minutes
Find out how much your home could sell for in as little as 3 minutes with a no-obligation cash offer.
Estimated market value$247,000
Get a cash offer in 3 minutes
Find out how much your home could sell for in as little as 3 minutes with a no-obligation cash offer.
Estimated market value
$247,000



