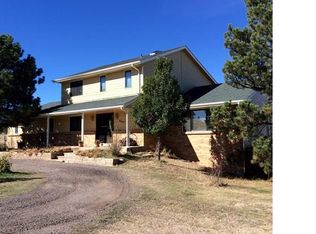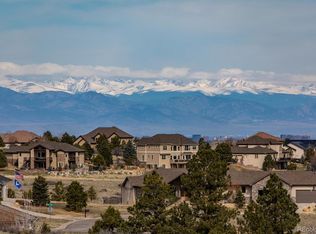Sold for $825,000
$825,000
8853 N Awl Road, Parker, CO 80138
5beds
3,370sqft
Single Family Residence
Built in 1986
5 Acres Lot
$828,600 Zestimate®
$245/sqft
$4,604 Estimated rent
Home value
$828,600
$787,000 - $870,000
$4,604/mo
Zestimate® history
Loading...
Owner options
Explore your selling options
What's special
Nestled on 5 acres of pristine horse property in Parker, this beautifully maintained 2 story home offers breathtaking Front Range mountain views. A versatile layout includes a separate entrance to a full mother-in-law suite, ideal for guests, an office, or an art studio—endless possibilities await! The main floor boasts an open concept kitchen and family room, creating a warm and inviting space. The kitchen is updated with new appliances, countertops, and a tile backsplash and flows effortlessly into the family room with a pellet stove. Large windows fill the space with natural light providing picturesque views of the surrounding landscape. The dining room offers west-facing views of the mountains, making it the perfect spot to enjoy sunsets. Upstairs, the home features 4 generously sized bedrooms, including a primary suite with a completely remodeled bathroom. The primary bath boasts updated fixtures and a spa-like atmosphere. A second updated full bathroom serves the additional bedrooms. The finished basement is a versatile recreation room, ideal for a home theater, game room, or fitness area. This level includes a bedroom and a 3/4 bath. The thoughtful design and flow of this home provide a perfect balance of shared and private spaces, all while capturing the beauty of its surroundings. Outdoor living is elevated with an east-facing aluminum deck, paired with steel railings on all decks and stairs. On the west side, enjoy another deck with a cement slab pre-wired for a hot tub. The mother-in-law suite includes its own patio and fenced yard for privacy and convenience, with a second driveway for improved access. Practical updates include all-new skylights, new flooring, new windows fitted with roller shades, a new roof and fresh exterior paint. The shed has been enhanced with custom barn doors for easier access. This property effortlessly blends functionality and luxury, offering an unparalleled lifestyle with stunning views and room to roam.
Zillow last checked: 8 hours ago
Listing updated: June 27, 2025 at 01:25pm
Listed by:
Jennifer Parson 303-564-3983 jennieparson@yahoo.com,
LIV Sotheby's International Realty
Bought with:
Ron Stillman, 40006017
Stillman Real Estate
Source: REcolorado,MLS#: 4828375
Facts & features
Interior
Bedrooms & bathrooms
- Bedrooms: 5
- Bathrooms: 5
- Full bathrooms: 1
- 3/4 bathrooms: 2
- 1/2 bathrooms: 2
- Main level bathrooms: 2
Primary bedroom
- Level: Upper
Bedroom
- Description: Potential Mother In Law Suite
- Level: Upper
Bedroom
- Level: Upper
Bedroom
- Level: Upper
Bedroom
- Level: Upper
Bedroom
- Level: Basement
Primary bathroom
- Level: Upper
Bathroom
- Level: Main
Bathroom
- Level: Upper
Bathroom
- Level: Basement
Bathroom
- Level: Main
Bonus room
- Description: Potential Mother In Law Suite
- Level: Main
Den
- Description: Potential Mother In Law Suite
- Level: Main
Dining room
- Level: Main
Family room
- Level: Basement
Great room
- Level: Main
Kitchen
- Level: Main
Laundry
- Level: Main
Heating
- Electric
Cooling
- None
Appliances
- Included: Dishwasher, Disposal
Features
- Ceiling Fan(s), Entrance Foyer, Kitchen Island, Primary Suite, Quartz Counters, Walk-In Closet(s)
- Flooring: Carpet, Tile
- Windows: Window Coverings
- Basement: Finished,Full,Walk-Out Access
- Number of fireplaces: 1
- Fireplace features: Pellet Stove
Interior area
- Total structure area: 3,370
- Total interior livable area: 3,370 sqft
- Finished area above ground: 2,450
- Finished area below ground: 905
Property
Parking
- Total spaces: 2
- Parking features: Garage - Attached
- Attached garage spaces: 2
Features
- Levels: Two
- Stories: 2
- Patio & porch: Deck, Front Porch, Patio
- Exterior features: Dog Run, Garden
- Fencing: Partial
- Has view: Yes
- View description: City, Mountain(s)
Lot
- Size: 5 Acres
- Features: Landscaped, Level, Open Space
Details
- Parcel number: R0230797
- Zoning: RR
- Special conditions: Standard
- Horses can be raised: Yes
- Horse amenities: Well Allows For
Construction
Type & style
- Home type: SingleFamily
- Property subtype: Single Family Residence
Materials
- Frame
- Roof: Composition
Condition
- Year built: 1986
Utilities & green energy
- Water: Well
Community & neighborhood
Location
- Region: Parker
- Subdivision: Parker East
Other
Other facts
- Listing terms: Cash,Conventional
- Ownership: Individual
- Road surface type: Paved
Price history
| Date | Event | Price |
|---|---|---|
| 6/27/2025 | Sold | $825,000-5.7%$245/sqft |
Source: | ||
| 6/10/2025 | Pending sale | $875,000$260/sqft |
Source: | ||
| 6/6/2025 | Price change | $875,000-6.4%$260/sqft |
Source: | ||
| 5/13/2025 | Price change | $935,000-6%$277/sqft |
Source: | ||
| 4/28/2025 | Price change | $995,000-5.2%$295/sqft |
Source: | ||
Public tax history
| Year | Property taxes | Tax assessment |
|---|---|---|
| 2025 | $4,575 -1.1% | $50,270 -14.1% |
| 2024 | $4,626 +28.6% | $58,490 -1% |
| 2023 | $3,597 -4% | $59,060 +32.4% |
Find assessor info on the county website
Neighborhood: 80138
Nearby schools
GreatSchools rating
- 7/10Pioneer Elementary SchoolGrades: PK-5Distance: 2.8 mi
- 5/10Cimarron Middle SchoolGrades: 6-8Distance: 1.4 mi
- 7/10Legend High SchoolGrades: 9-12Distance: 1.7 mi
Schools provided by the listing agent
- Elementary: Pioneer
- Middle: Cimarron
- High: Legend
- District: Douglas RE-1
Source: REcolorado. This data may not be complete. We recommend contacting the local school district to confirm school assignments for this home.
Get a cash offer in 3 minutes
Find out how much your home could sell for in as little as 3 minutes with a no-obligation cash offer.
Estimated market value
$828,600

