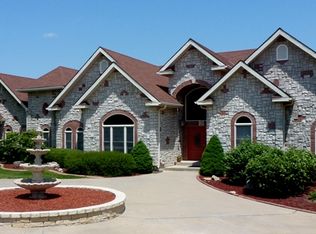Property sells to the highest bidder REGARDLESS OF PRICE at Absolute Auction on Friday, September 19th, 10:00 am. Beautiful, gated executive home on 9 secluded acres. Open floor plan, 4 bedrooms, apartment-style suite, 4.5 baths, two kitchens, sun room, private-entry office with full bath, huge laundry and sewing room all on one level. No minimum bid! Ignore list price! Last list price is used for reference only. Property to be SOLD REGARDLESS OF PRICE on site at public auction (and live via internet). Please register your buyer 24 hours in advance of the auction (see website or call our office). Open Houses Sundays, Sept. 7th and 14th, 2-4pm
This property is off market, which means it's not currently listed for sale or rent on Zillow. This may be different from what's available on other websites or public sources.
