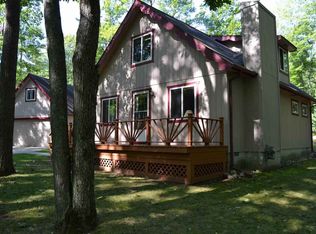Sold for $214,000 on 10/27/25
$214,000
8857 High Rd, Roscommon, MI 48653
2beds
1,344sqft
Single Family Residence
Built in 1993
-- sqft lot
$216,400 Zestimate®
$159/sqft
$1,637 Estimated rent
Home value
$216,400
Estimated sales range
Not available
$1,637/mo
Zestimate® history
Loading...
Owner options
Explore your selling options
What's special
Nestled among the trees and offering a true up-north feel, this cozy chalet is the perfect getaway just minutes from the sparkling waters of Higgins Lake. Featuring 2 bedrooms, a versatile loft space, 1 full bath and 1 half bath, this home combines rustic charm with everyday comfort. The open-concept main floor boasts pecan hardwood flooring and a welcoming layout that includes the kitchen, dining area, and living room—all centered around a beautiful natural wood-burning fireplace. Step outside onto the expansive wrap-around elevated deck, ideal for taking in the peaceful surroundings or hosting friends and family. With an attached garage and a dedicated bonfire pit, this hidden gem is ready for you to enjoy year-round.
Zillow last checked: 8 hours ago
Listing updated: October 28, 2025 at 08:53am
Listed by:
The McDonald Team info@higginslakeinfo.com,
RE/MAX of Higgins Lake
Source: WWMLS,MLS#: 201836338
Facts & features
Interior
Bedrooms & bathrooms
- Bedrooms: 2
- Bathrooms: 2
- Full bathrooms: 1
- 1/2 bathrooms: 1
Heating
- Electric
Appliances
- Included: Washer, Range/Oven, Refrigerator, Microwave, Dryer, Dishwasher
- Laundry: Main Level
Features
- Vaulted Ceiling(s)
Interior area
- Total structure area: 1,344
- Total interior livable area: 1,344 sqft
- Finished area above ground: 1,344
Property
Parking
- Parking features: Garage
- Has garage: Yes
Features
- Patio & porch: Deck
- Frontage type: None
Lot
- Dimensions: 109 x 268 x 101 x 256
Details
- Parcel number: 0077050140000
- Zoning: Residential
Construction
Type & style
- Home type: SingleFamily
- Architectural style: Chalet
- Property subtype: Single Family Residence
Materials
- Foundation: Crawl
Condition
- Year built: 1993
Utilities & green energy
- Sewer: Septic Tank
Community & neighborhood
Location
- Region: Roscommon
- Subdivision: T24N R4W
Other
Other facts
- Listing terms: Cash,Conventional Mortgage
- Ownership: Owner
- Road surface type: Gravel, Maintained
Price history
| Date | Event | Price |
|---|---|---|
| 10/27/2025 | Sold | $214,000-6.6%$159/sqft |
Source: | ||
| 10/23/2025 | Pending sale | $229,000$170/sqft |
Source: | ||
| 9/24/2025 | Contingent | $229,000$170/sqft |
Source: | ||
| 9/10/2025 | Price change | $229,000-8%$170/sqft |
Source: | ||
| 8/8/2025 | Listed for sale | $249,000$185/sqft |
Source: | ||
Public tax history
| Year | Property taxes | Tax assessment |
|---|---|---|
| 2025 | $2,144 +6.5% | $101,100 +8.7% |
| 2024 | $2,013 +5.5% | $93,000 +27% |
| 2023 | $1,909 +3.6% | $73,200 +23.9% |
Find assessor info on the county website
Neighborhood: 48653
Nearby schools
GreatSchools rating
- 7/10Roscommon Middle SchoolGrades: 5-7Distance: 7.9 mi
- 6/10Roscommon High SchoolGrades: 7-12Distance: 7.6 mi
- 6/10Roscommon Elementary SchoolGrades: PK-4Distance: 8.1 mi
Schools provided by the listing agent
- Elementary: Roscommon
- High: Roscommon
Source: WWMLS. This data may not be complete. We recommend contacting the local school district to confirm school assignments for this home.

Get pre-qualified for a loan
At Zillow Home Loans, we can pre-qualify you in as little as 5 minutes with no impact to your credit score.An equal housing lender. NMLS #10287.
