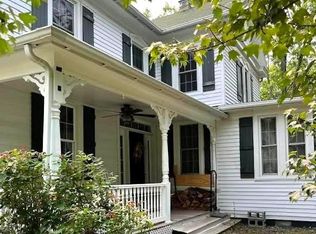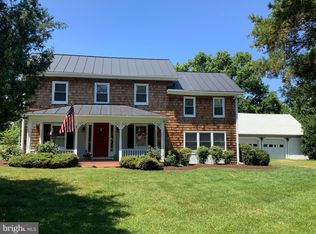Sold for $359,000
$359,000
8858 Howeth Rd, Wittman, MD 21676
2beds
1,222sqft
Single Family Residence
Built in 1930
0.28 Acres Lot
$362,900 Zestimate®
$294/sqft
$2,032 Estimated rent
Home value
$362,900
$323,000 - $410,000
$2,032/mo
Zestimate® history
Loading...
Owner options
Explore your selling options
What's special
Welcome to this delightful cottage nestled in the historic village of Wittman. This home offers a whimsical, unique, and creative lifestyle in an historic waterman's cottage. Situated on a charming corner lot, this home has been thoughtfully updated while preserving its historic character. The second level boasts a private en-suite primary bedroom, complete with a cozy nook ideal for a home office. On the main level, you’ll find a second bedroom, a versatile den or craft room with built-in shelving, and a full bath. The inviting living and dining areas showcase beautiful hardwood floors and are seamlessly connected by a built-in archway, featuring bookcases on the living room side. The spacious kitchen spans the width of the home, offering abundant counter and cabinet space. Step through the back door onto a generous deck, perfect for savoring your morning coffee or entertaining guests. This home also offers a basement, which is accessed off the dining room and features a sump pump, French drain system and is where the furnace and hot water are located. This area also provides ample room for storage. Filled with unique and whimsical details, this charming home is truly a rare find. Situated on a corner lot that includes a detached 2 car garage with room for a workspace, and just down the street from the community park and public boat ramp.
Zillow last checked: 8 hours ago
Listing updated: August 08, 2025 at 01:47pm
Listed by:
Monica Penwell 410-310-0225,
TTR Sotheby's International Realty
Bought with:
Alicia G Dulin, 646830
Benson & Mangold, LLC
Source: Bright MLS,MLS#: MDTA2010296
Facts & features
Interior
Bedrooms & bathrooms
- Bedrooms: 2
- Bathrooms: 2
- Full bathrooms: 2
- Main level bathrooms: 1
- Main level bedrooms: 1
Primary bedroom
- Level: Upper
- Area: 520 Square Feet
- Dimensions: 26 x 20
Bathroom 1
- Level: Upper
Bathroom 2
- Features: Flooring - HardWood
- Level: Main
- Area: 96 Square Feet
- Dimensions: 12 x 8
Bathroom 2
- Level: Main
Basement
- Level: Lower
- Area: 625 Square Feet
- Dimensions: 25 x 25
Dining room
- Features: Flooring - HardWood
- Level: Main
- Area: 156 Square Feet
- Dimensions: 13 x 12
Kitchen
- Features: Flooring - Engineered Wood
- Level: Main
- Area: 112 Square Feet
- Dimensions: 14 x 8
Living room
- Features: Built-in Features, Flooring - HardWood
- Level: Main
- Area: 182 Square Feet
- Dimensions: 14 x 13
Mud room
- Features: Flooring - Engineered Wood
- Level: Main
- Area: 96 Square Feet
- Dimensions: 12 x 8
Heating
- Forced Air, Baseboard, Oil
Cooling
- Ceiling Fan(s), Wall Unit(s), Electric
Appliances
- Included: Microwave, Dishwasher, Oven/Range - Gas, Refrigerator, Electric Water Heater
- Laundry: Mud Room
Features
- Flooring: Hardwood, Other
- Basement: Drainage System
- Has fireplace: No
Interior area
- Total structure area: 1,898
- Total interior livable area: 1,222 sqft
- Finished area above ground: 1,222
- Finished area below ground: 0
Property
Parking
- Total spaces: 2
- Parking features: Garage Faces Front, Garage Door Opener, Detached, Driveway
- Garage spaces: 2
- Has uncovered spaces: Yes
Accessibility
- Accessibility features: None
Features
- Levels: Two
- Stories: 2
- Patio & porch: Deck
- Pool features: None
Lot
- Size: 0.28 Acres
Details
- Additional structures: Above Grade, Below Grade
- Parcel number: 2105183162
- Zoning: RESIDENTIAL
- Zoning description: Residential
- Special conditions: Standard
Construction
Type & style
- Home type: SingleFamily
- Architectural style: Cottage
- Property subtype: Single Family Residence
Materials
- Frame
- Foundation: Concrete Perimeter
Condition
- Very Good
- New construction: No
- Year built: 1930
Utilities & green energy
- Sewer: On Site Septic
- Water: Well
Community & neighborhood
Location
- Region: Wittman
- Subdivision: Wittman
Other
Other facts
- Listing agreement: Exclusive Right To Sell
- Listing terms: Cash,Conventional
- Ownership: Fee Simple
Price history
| Date | Event | Price |
|---|---|---|
| 8/8/2025 | Sold | $359,000$294/sqft |
Source: | ||
| 8/2/2025 | Pending sale | $359,000$294/sqft |
Source: | ||
| 7/16/2025 | Pending sale | $359,000$294/sqft |
Source: | ||
| 6/11/2025 | Listing removed | $359,000$294/sqft |
Source: | ||
| 5/30/2025 | Price change | $359,000-4%$294/sqft |
Source: | ||
Public tax history
| Year | Property taxes | Tax assessment |
|---|---|---|
| 2025 | -- | $144,000 +4.3% |
| 2024 | $1,246 +10.3% | $138,033 +4.5% |
| 2023 | $1,130 +12.8% | $132,067 +4.7% |
Find assessor info on the county website
Neighborhood: 21676
Nearby schools
GreatSchools rating
- 4/10Tilghman Elementary SchoolGrades: PK-5Distance: 6.1 mi
- 5/10St. Michaels Middle/High SchoolGrades: 6-12Distance: 4.3 mi
Schools provided by the listing agent
- District: Talbot County Public Schools
Source: Bright MLS. This data may not be complete. We recommend contacting the local school district to confirm school assignments for this home.
Get pre-qualified for a loan
At Zillow Home Loans, we can pre-qualify you in as little as 5 minutes with no impact to your credit score.An equal housing lender. NMLS #10287.

