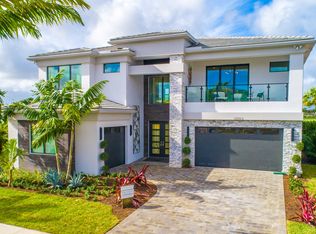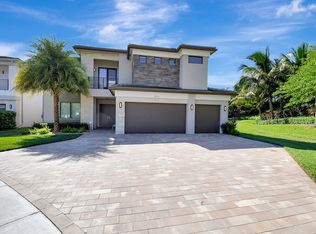Sold for $2,300,000
$2,300,000
8858 Skyward Street, Boca Raton, FL 33496
5beds
5,413sqft
Single Family Residence
Built in 2020
0.28 Acres Lot
$2,299,300 Zestimate®
$425/sqft
$9,609 Estimated rent
Home value
$2,299,300
$2.07M - $2.55M
$9,609/mo
Zestimate® history
Loading...
Owner options
Explore your selling options
What's special
Prestigious Lotus Community! Gorgeous & Unique 5 bedroom 7 bath home with upgraded professional designer finishes, beyond stunning! Lake View & Cul de Sac Location, 5 years new with No Country Club membership. Amazing home for entertaining or raising a family! The usable easement extra acreage adds amazing space to the pool/patio/play yard overlooking the lake. Total 360 degree smart security system with cameras. 4 Car extended garage with ample guest parking. Porcelain and hardwood floors throughout the home. Wolf and Bosch appliances in the spacious kitchen and the outdoor space thoughtfully designed for entertaining with custom pool/spa, children play area, state of the art summer kitchen with new porcelain countertops and built in seating area for your enjoyment. More... The full home generator with the full home air filtration system and full home water filtration system completes every thoughtful amenity in the home.
Zillow last checked: 8 hours ago
Listing updated: December 30, 2025 at 07:27am
Listed by:
Judith K. Troup 561-703-9704,
Regency Realty Services
Bought with:
Kyle Flanagan
LPT Realty, LLC
Source: BeachesMLS,MLS#: RX-11099073 Originating MLS: Beaches MLS
Originating MLS: Beaches MLS
Facts & features
Interior
Bedrooms & bathrooms
- Bedrooms: 5
- Bathrooms: 8
- Full bathrooms: 6
- 1/2 bathrooms: 2
Primary bedroom
- Description: Spacious overlooking Lake and Pool
- Level: U
- Area: 496 Square Feet
- Dimensions: 16 x 31
Dining room
- Description: Gracious
- Level: M
- Area: 286 Square Feet
- Dimensions: 22 x 13
Family room
- Description: Club Atmosphere
- Level: M
- Area: 420 Square Feet
- Dimensions: 14 x 30
Kitchen
- Description: Designer with Wolf Appliances and two Dishwashers
- Level: M
- Area: 459 Square Feet
- Dimensions: 17 x 27
Living room
- Description: Open to Pool and Lake view
- Level: M
- Area: 360 Square Feet
- Dimensions: 18 x 20
Heating
- Central, Electric
Cooling
- Ceiling Fan(s), Electric, Zoned
Appliances
- Included: Cooktop, Dishwasher, Disposal, Dryer, Freezer, Ice Maker, Microwave, Gas Range, Refrigerator, Wall Oven, Washer, Electric Water Heater
- Laundry: Inside
Features
- Bar, Built-in Features, Closet Cabinets, Ctdrl/Vault Ceilings, Custom Mirror, Entry Lvl Lvng Area, Entrance Foyer, Kitchen Island, Pantry, Upstairs Living Area, Volume Ceiling, Walk-In Closet(s), Wet Bar, Central Vacuum
- Flooring: Carpet, Marble, Tile, Wood
- Windows: Blinds, Drapes, Impact Glass, Impact Glass (Complete)
Interior area
- Total structure area: 7,545
- Total interior livable area: 5,413 sqft
Property
Parking
- Total spaces: 8
- Parking features: 2+ Spaces, Drive - Decorative, Driveway, Garage - Attached, Guest, Auto Garage Open, Commercial Vehicles Prohibited
- Attached garage spaces: 4
- Uncovered spaces: 4
Accessibility
- Accessibility features: Accessible Doors, Accessible Hallway(s)
Features
- Levels: < 4 Floors,Multi/Split
- Stories: 2
- Patio & porch: Covered Patio, Open Patio
- Exterior features: Auto Sprinkler, Built-in Barbecue, Covered Balcony, Custom Lighting, Open Balcony, Outdoor Kitchen, Zoned Sprinkler
- Has private pool: Yes
- Pool features: Child Gate, Equipment Included, Heated, In Ground, Pool/Spa Combo, Community
- Has spa: Yes
- Spa features: Community, Spa
- Fencing: Fenced
- Has view: Yes
- View description: Garden, Lake, Pool
- Has water view: Yes
- Water view: Lake
- Waterfront features: Lake Front
- Frontage length: Lake 75 ft
Lot
- Size: 0.28 Acres
- Dimensions: .2827 acres
- Features: 1/4 to 1/2 Acre, Cul-De-Sac, Sidewalks
Details
- Parcel number: 00424632040000340
- Zoning: AGR-PU
- Other equipment: Generator, Purifier, Permanent Generator (Whole House Coverage)
Construction
Type & style
- Home type: SingleFamily
- Architectural style: Contemporary
- Property subtype: Single Family Residence
Materials
- CBS
- Roof: Concrete
Condition
- Resale
- New construction: No
- Year built: 2020
Details
- Builder model: Maldives Premium
Utilities & green energy
- Gas: Gas Natural
- Sewer: Public Sewer
- Utilities for property: Cable Connected, Electricity Connected, Natural Gas Connected
Community & neighborhood
Security
- Security features: Gated with Guard, Private Guard, Security Patrol, Security System Owned, Closed Circuit Camera(s)
Community
- Community features: Basketball, Bike - Jog, Cafe/Restaurant, Clubhouse, Community Room, Fitness Center, Game Room, Pickleball, Picnic Area, Playground, Sidewalks, Street Lights, Tennis Court(s), Whirlpool, No Membership Avail, Gated
Location
- Region: Boca Raton
- Subdivision: Lotus
HOA & financial
HOA
- Has HOA: Yes
- HOA fee: $515 monthly
- Services included: Common R.E. Tax, Maintenance Grounds, Manager, Reserve Funds, Security
Other fees
- Application fee: $200
Other
Other facts
- Listing terms: Cash,Conventional
Price history
| Date | Event | Price |
|---|---|---|
| 12/18/2025 | Sold | $2,300,000-23.3%$425/sqft |
Source: | ||
| 12/1/2025 | Price change | $2,999,000-3.3%$554/sqft |
Source: | ||
| 9/11/2025 | Price change | $3,100,000-4.6%$573/sqft |
Source: | ||
| 8/18/2025 | Price change | $3,250,000-7.1%$600/sqft |
Source: | ||
| 6/13/2025 | Listed for sale | $3,499,000+142.4%$646/sqft |
Source: | ||
Public tax history
| Year | Property taxes | Tax assessment |
|---|---|---|
| 2024 | $26,760 +20.3% | $1,354,403 +10% |
| 2023 | $22,251 +15.3% | $1,231,275 +10% |
| 2022 | $19,292 +6.7% | $1,119,341 +10% |
Find assessor info on the county website
Neighborhood: 33496
Nearby schools
GreatSchools rating
- 7/10Whispering Pines Elementary SchoolGrades: PK-5Distance: 1.5 mi
- 8/10Eagles Landing Middle SchoolGrades: 6-8Distance: 3.6 mi
- 5/10Olympic Heights Community High SchoolGrades: PK,9-12Distance: 3.5 mi
Schools provided by the listing agent
- Elementary: Whispering Pines Elementary School
- Middle: Eagles Landing Middle School
- High: Olympic Heights Community High
Source: BeachesMLS. This data may not be complete. We recommend contacting the local school district to confirm school assignments for this home.
Get a cash offer in 3 minutes
Find out how much your home could sell for in as little as 3 minutes with a no-obligation cash offer.
Estimated market value$2,299,300
Get a cash offer in 3 minutes
Find out how much your home could sell for in as little as 3 minutes with a no-obligation cash offer.
Estimated market value
$2,299,300

