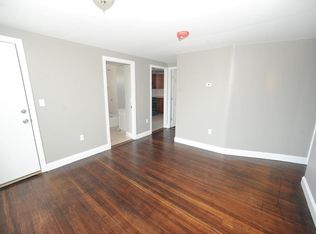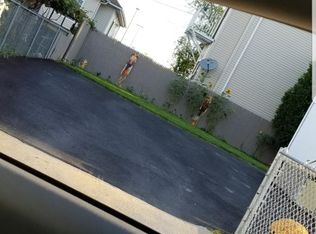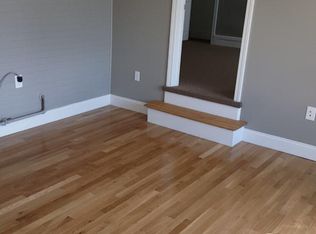NEW CUSTOM BUILT 4 Bedroom, 3 Bath colonial home located on a dead end street. First floor offers an open floor plan with 9' ceilings, open kitchen with center island includes marble counter-tops and black stainless appliances, laundry room, living room with gas fireplace, and full bath. Hardwood flooring is installed throughout the home with tile installed in baths and laundry room. Recessed LED lighting throughout. Second floor offers 3 good sized bedrooms with built in closet storage, and huge master suite including tray ceiling, 2 walk in closets with built ins, full bath with walk in shower, and double sinks. Central Heating and A/C. Exterior offers fenced in yard with composite front and back decks. Back deck offers privacy wall, natural gas grill hook up, and outdoor shower. Exterior is hardie board siding with composite trim. House was built very efficient with spray insulation throughout. This is truly not a cookie cutter home and a must see.
This property is off market, which means it's not currently listed for sale or rent on Zillow. This may be different from what's available on other websites or public sources.



