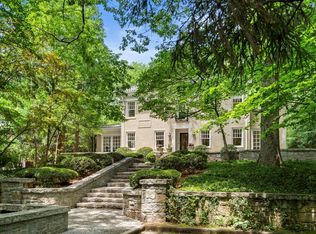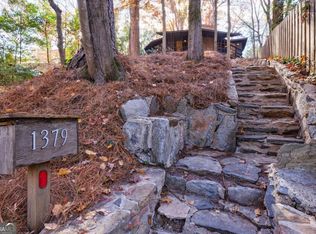Closed
$3,050,000
886 Lullwater Rd NE, Atlanta, GA 30307
5beds
4,910sqft
Single Family Residence
Built in 2007
1 Acres Lot
$2,899,200 Zestimate®
$621/sqft
$7,557 Estimated rent
Home value
$2,899,200
$2.61M - $3.22M
$7,557/mo
Zestimate® history
Loading...
Owner options
Explore your selling options
What's special
Elegant, tranquil, and truly distinctive, 886 Lullwater Road perfectly harmonizes timeless charm with modern luxury and natural beauty. Custom designed and built in 2007, this lovely home is nestled on one of the cityCOs most prestigious and picturesque streets, just steps from the serene Lullwater Conservation Garden and the iconic Druid Hills Golf Club. This already stunning residence received impressive upgrades over the summer, including a new architectural shingle roof, a complete HVAC replacement with high-efficiency Lennox systems, and a freshly painted interior. The elegant main level features both a primary and guest suite, expansive living, dining, and entertaining spaces, and a gourmet kitchen. Exceptional outdoor areas and multiple covered porches, highlighted by a beautiful saltwater pool, complete the picture. This turnkey property is perfectly poised for you to savor AtlantaCOs gorgeous fall weather and host memorable holiday gatherings in style. Step inside and be greeted by grandeur at every turn. The large living room is a focal point where warmth and sophistication converge, its towering ceilings accentuate the spaciousness, while the cozy fireplace invites you to unwind and relax. Double doors open to the covered veranda providing additional entertaining space and outdoor enjoyment. The dream kitchen features two islands, a breakfast bar, Subzero and Viking appliances, a walk-in pantry, custom cabinetry, tiled backsplash and a fireside keeping room. The culinary delights continue with double ovens, a warming drawer, pot filler, gas cooking and more, making this space a haven for the family chef! Host dinner parties with ease in the elegant dining room, featuring impeccable detailing and a welcoming ambiance. Double doors open onto the covered front porch, enhancing the space and offering an enchanting dining experience. The luxurious primary retreat on the main level features a soaking tub, double vanities, a dressing area, and a walk-in shower. Complemented by dual custom closets, this serene space also offers direct access to the covered veranda, overlooking the pool. Additionally, an equally elegant guest suite on the main level is perfectly designed for hosting visitors or multigenerational living. The versatile second level offers endless possibilities, with three additional bedrooms, two full baths, plus a family room with kitchenette, ideal for teenagers, guests, or your remote office needs. Convenience is key with an attached 3-car garage on the kitchen level, as well as an abundance of storage options throughout. The large basement is an ideal canvas for your personal touch, think man cave, dedicated work out space, and or game room! Get ready to immerse yourself in the natural beauty and the lush landscape of this gorgeous, acre lot! The sparkling pool beckons for a refreshing dip on warm summer days. Enjoy the outdoor fireplace on cool evenings. Embrace the tranquility of your own private oasis in the heart of the city, with wooded walking paths, meditation areas, and the symphony of abundant birdsong. This exceptional home offers a prime location just minutes away from top retail and dining destinations, parks and trails, including the popular Atlanta Beltline. The Emory/CDC/CHOA Clifton Campus is only a mile away, providing access to world-class healthcare and research facilities. Its proximity to top rated public and private schools is also a plus, with the added convenience of walkability to The Paideia School and Springdale Park Elementary. DonCOt miss this unique opportunity to call Lullwater home!
Zillow last checked: 8 hours ago
Listing updated: October 31, 2024 at 12:03pm
Listed by:
Sara Lee Parker 678-575-2258,
Keller Williams Realty
Bought with:
Kathleen Sickeler, 201090
Coldwell Banker Realty
Source: GAMLS,MLS#: 10377893
Facts & features
Interior
Bedrooms & bathrooms
- Bedrooms: 5
- Bathrooms: 5
- Full bathrooms: 4
- 1/2 bathrooms: 1
- Main level bathrooms: 2
- Main level bedrooms: 2
Dining room
- Features: Seats 12+, Separate Room
Kitchen
- Features: Breakfast Area, Breakfast Bar, Kitchen Island, Pantry, Solid Surface Counters, Walk-in Pantry
Heating
- Central, Forced Air, Natural Gas, Zoned
Cooling
- Ceiling Fan(s), Central Air, Zoned
Appliances
- Included: Cooktop, Dishwasher, Disposal, Double Oven, Dryer, Gas Water Heater, Ice Maker, Microwave, Other, Oven, Refrigerator, Stainless Steel Appliance(s), Tankless Water Heater, Washer
- Laundry: In Hall
Features
- Beamed Ceilings, Bookcases, Double Vanity, High Ceilings, In-Law Floorplan, Master On Main Level, Separate Shower, Soaking Tub, Tile Bath, Tray Ceiling(s), Entrance Foyer, Walk-In Closet(s), Wet Bar
- Flooring: Hardwood, Tile
- Windows: Bay Window(s), Double Pane Windows, Window Treatments
- Basement: Concrete,Crawl Space,Interior Entry,Partial
- Number of fireplaces: 3
- Fireplace features: Gas Log, Living Room, Other, Outside
- Common walls with other units/homes: No Common Walls
Interior area
- Total structure area: 4,910
- Total interior livable area: 4,910 sqft
- Finished area above ground: 4,910
- Finished area below ground: 0
Property
Parking
- Total spaces: 3
- Parking features: Attached, Garage, Garage Door Opener, Kitchen Level, Off Street, Parking Pad, Side/Rear Entrance, Storage
- Has attached garage: Yes
- Has uncovered spaces: Yes
Accessibility
- Accessibility features: Accessible Full Bath, Shower Access Wheelchair
Features
- Levels: Two
- Stories: 2
- Patio & porch: Patio, Porch
- Exterior features: Balcony, Gas Grill, Sprinkler System, Veranda
- Has private pool: Yes
- Pool features: In Ground, Salt Water
- Fencing: Back Yard,Chain Link,Fenced
- Waterfront features: No Dock Or Boathouse
- Body of water: None
Lot
- Size: 1 Acres
- Features: Private
- Residential vegetation: Wooded
Details
- Parcel number: 15 242 01 018
Construction
Type & style
- Home type: SingleFamily
- Architectural style: Craftsman,Traditional
- Property subtype: Single Family Residence
Materials
- Stone, Wood Siding
- Roof: Composition
Condition
- Resale
- New construction: No
- Year built: 2007
Utilities & green energy
- Sewer: Public Sewer
- Water: Public
- Utilities for property: Cable Available, Electricity Available, High Speed Internet, Natural Gas Available, Phone Available, Sewer Connected, Water Available
Green energy
- Energy efficient items: Exposure/Shade, Thermostat, Water Heater
Community & neighborhood
Security
- Security features: Security System, Smoke Detector(s)
Community
- Community features: Park, Sidewalks, Walk To Schools, Near Shopping
Location
- Region: Atlanta
- Subdivision: Druid Hills
HOA & financial
HOA
- Has HOA: No
- Services included: None
Other
Other facts
- Listing agreement: Exclusive Agency
Price history
| Date | Event | Price |
|---|---|---|
| 10/31/2024 | Sold | $3,050,000+1.7%$621/sqft |
Source: | ||
| 10/12/2024 | Pending sale | $3,000,000$611/sqft |
Source: | ||
| 9/13/2024 | Listed for sale | $3,000,000-7.7%$611/sqft |
Source: | ||
| 9/12/2024 | Listing removed | $3,250,000$662/sqft |
Source: | ||
| 5/19/2024 | Listed for sale | $3,250,000$662/sqft |
Source: | ||
Public tax history
Tax history is unavailable.
Neighborhood: Druid Hills
Nearby schools
GreatSchools rating
- 8/10Springdale Park Elementary SchoolGrades: K-5Distance: 0.7 mi
- 8/10David T Howard Middle SchoolGrades: 6-8Distance: 2.4 mi
- 9/10Midtown High SchoolGrades: 9-12Distance: 2.1 mi
Schools provided by the listing agent
- Elementary: Springdale Park
- Middle: David T Howard
- High: Grady
Source: GAMLS. This data may not be complete. We recommend contacting the local school district to confirm school assignments for this home.
Get a cash offer in 3 minutes
Find out how much your home could sell for in as little as 3 minutes with a no-obligation cash offer.
Estimated market value$2,899,200
Get a cash offer in 3 minutes
Find out how much your home could sell for in as little as 3 minutes with a no-obligation cash offer.
Estimated market value
$2,899,200

