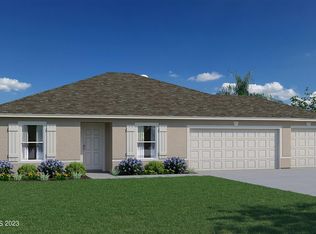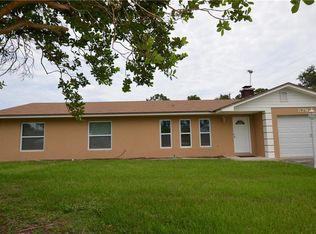Sold for $329,000
$329,000
886 Roseland Rd, Sebastian, FL 32958
3beds
1,294sqft
Single Family Residence
Built in 2024
0.3 Acres Lot
$318,000 Zestimate®
$254/sqft
$2,221 Estimated rent
Home value
$318,000
$286,000 - $353,000
$2,221/mo
Zestimate® history
Loading...
Owner options
Explore your selling options
What's special
Welcome to this Better Than New Home! Built in 2024, This Split, Open Floor Plan is Ready to Be Called Home! It's Nicely Situated on an Oversized, Corner Lot and has been Updated to Include all of your Stainless-Steel Appliances, Window Blinds, a Fenced-In Yard, and Landscaping! A Second Driveway has also been Added to Provide Extra Parking for a Boat, RV, or Whatever You Need to Use It For! Plus, a Metal Shed has been Installed on a Concrete Pad for Extra Storage! You Are Just Minutes to the Beaches and Sebastian's Riverfront! Paradise is waiting for you!!
Zillow last checked: 8 hours ago
Listing updated: September 03, 2025 at 05:23am
Listed by:
Thomas M Yates 772-388-0200,
Treasure Coast Realty LLC
Bought with:
Ronnie O'Farrell, 3546011
Dale Sorensen Real Estate Inc.
Melissa A Murphy, 3248852
Dale Sorensen Real Estate Inc.
Source: Realtor Association of Indian River County,MLS#: 287122 Originating MLS: Indian River
Originating MLS: Indian River
Facts & features
Interior
Bedrooms & bathrooms
- Bedrooms: 3
- Bathrooms: 2
- Full bathrooms: 2
Bedroom
- Dimensions: 13x12
Bedroom
- Dimensions: 12x11
Bedroom
- Dimensions: 11x11
Dining room
- Dimensions: 9x10
Foyer
- Dimensions: 8x4
Kitchen
- Dimensions: 16x12
Living room
- Dimensions: 16x12
Heating
- Central, Electric
Cooling
- Central Air, Electric, 1 Unit
Appliances
- Included: Dishwasher, Electric Water Heater, Disposal, Microwave, Range, Refrigerator
- Laundry: Washer Hookup, Dryer Hookup, Laundry Closet
Features
- Kitchen Island, Primary Downstairs, Pantry, Split Bedrooms, Walk-In Closet(s)
- Flooring: Carpet, Vinyl
- Doors: Sliding Doors
- Windows: Double Hung, Window Treatments
- Has fireplace: No
Interior area
- Total interior livable area: 1,294 sqft
Property
Parking
- Total spaces: 2
- Parking features: Attached, Boat, Driveway, Garage, Garage Door Opener, RV Access/Parking
- Attached garage spaces: 2
- Has uncovered spaces: Yes
Features
- Levels: One
- Stories: 1
- Exterior features: Fence, Rain Gutters, Shed
- Pool features: None
- Has view: Yes
- View description: Other
- Waterfront features: None
Lot
- Size: 0.30 Acres
- Dimensions: 100 x 130
- Features: 1/4 to 1/2 Acre Lot
Details
- Additional structures: Shed(s)
- Parcel number: 31381400002151000016.0
- Zoning: ,
- Zoning description: Residential
Construction
Type & style
- Home type: SingleFamily
- Architectural style: One Story
- Property subtype: Single Family Residence
Materials
- Block, Concrete, Stucco
- Roof: Shingle
Condition
- New construction: No
- Year built: 2024
Utilities & green energy
- Sewer: Septic Tank
- Water: Public
Community & neighborhood
Security
- Security features: Smoke Detector(s)
Community
- Community features: None, Gutter(s)
Location
- Region: Sebastian
- Subdivision: Sebastian Highlands
HOA & financial
HOA
- Association name: None
Other
Other facts
- Listing terms: Cash,FHA,New Loan,VA Loan
- Ownership: Single Family/Other
Price history
| Date | Event | Price |
|---|---|---|
| 8/27/2025 | Sold | $329,000$254/sqft |
Source: | ||
| 7/23/2025 | Contingent | $329,000$254/sqft |
Source: | ||
| 7/14/2025 | Price change | $329,000-2.9%$254/sqft |
Source: | ||
| 6/20/2025 | Price change | $339,000-3.1%$262/sqft |
Source: | ||
| 4/14/2025 | Price change | $349,900-2.5%$270/sqft |
Source: | ||
Public tax history
| Year | Property taxes | Tax assessment |
|---|---|---|
| 2024 | $1,464 +43.4% | $71,528 +22.2% |
| 2023 | $1,021 +83.2% | $58,523 +32.4% |
| 2022 | $557 +18.3% | $44,217 +44.9% |
Find assessor info on the county website
Neighborhood: 32958
Nearby schools
GreatSchools rating
- 6/10Sebastian Elementary SchoolGrades: K-5Distance: 1.8 mi
- 6/10Sebastian River Middle SchoolGrades: 6-8Distance: 1.6 mi
- 5/10Sebastian River High SchoolGrades: 9-12Distance: 2.2 mi
Get a cash offer in 3 minutes
Find out how much your home could sell for in as little as 3 minutes with a no-obligation cash offer.
Estimated market value$318,000
Get a cash offer in 3 minutes
Find out how much your home could sell for in as little as 3 minutes with a no-obligation cash offer.
Estimated market value
$318,000

