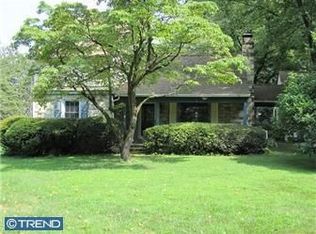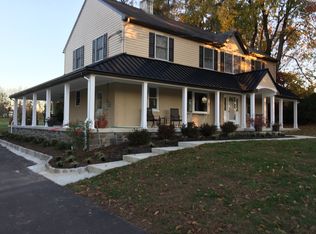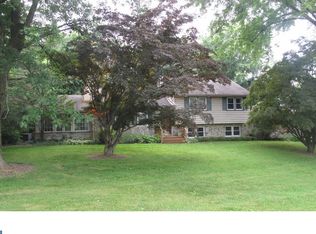Sold for $500,000
$500,000
886 Sackettsford Rd, Warminster, PA 18974
4beds
1,794sqft
Single Family Residence
Built in 1970
0.86 Acres Lot
$504,000 Zestimate®
$279/sqft
$3,204 Estimated rent
Home value
$504,000
$469,000 - $539,000
$3,204/mo
Zestimate® history
Loading...
Owner options
Explore your selling options
What's special
Located in the Sought After Council Rock School District! Welcome to this spacious and versatile 4-bedroom home, full of character, charm, and endless potential. Perfectly positioned on an expansive lot, this property offers a rare opportunity to create your dream living space both inside and out. The large yard provides ample room for outdoor enjoyment—ideal for gardening enthusiasts and hosting gatherings! Whether you envision a private backyard retreat or a vibrant entertainment area, there’s plenty of space to bring your ideas to life. Inside, you’ll find a generous floor plan that offers excellent flow and functionality. Natural light pours in through oversized windows, creating a bright, welcoming atmosphere throughout the main living areas and bedrooms. The structure well-maintained—offering a fantastic foundation for cosmetic upgrades and modern renovations. Each of the four bedrooms is generously sized, providing flexibility for families of all sizes, guest accommodations, or even a home office. The home’s layout allows for multiple reconfiguration possibilities, making it easy to tailor the space to fit your lifestyle needs. This property offers the perfect blend of space, location, and potential. With its sizable lot, abundant natural light, and classic design, this home is just waiting to be transformed into something truly special. Don’t miss the chance to unlock its full potential!
Zillow last checked: 8 hours ago
Listing updated: November 03, 2025 at 03:50pm
Listed by:
Tony Esposito 215-945-3000,
RE/MAX Aspire
Bought with:
Maggie Coe, RS298417
RE/MAX Properties - Newtown
Source: Bright MLS,MLS#: PABU2097898
Facts & features
Interior
Bedrooms & bathrooms
- Bedrooms: 4
- Bathrooms: 3
- Full bathrooms: 2
- 1/2 bathrooms: 1
- Main level bathrooms: 3
- Main level bedrooms: 4
Basement
- Area: 0
Heating
- Baseboard, Oil
Cooling
- None, Electric
Appliances
- Included: Water Heater
Features
- Has basement: No
- Number of fireplaces: 1
Interior area
- Total structure area: 1,794
- Total interior livable area: 1,794 sqft
- Finished area above ground: 1,794
- Finished area below ground: 0
Property
Parking
- Total spaces: 1
- Parking features: Other, Attached
- Attached garage spaces: 1
Accessibility
- Accessibility features: None
Features
- Levels: Two
- Stories: 2
- Pool features: None
Lot
- Size: 0.86 Acres
- Dimensions: 128.00 x 294.00
Details
- Additional structures: Above Grade, Below Grade
- Parcel number: 31010023002
- Zoning: AR
- Special conditions: Standard
Construction
Type & style
- Home type: SingleFamily
- Architectural style: Other
- Property subtype: Single Family Residence
Materials
- Frame
- Foundation: Other
Condition
- New construction: No
- Year built: 1970
Utilities & green energy
- Sewer: Private Septic Tank
- Water: Well
Community & neighborhood
Location
- Region: Warminster
- Subdivision: None Available
- Municipality: NORTHAMPTON TWP
Other
Other facts
- Listing agreement: Exclusive Right To Sell
- Ownership: Fee Simple
Price history
| Date | Event | Price |
|---|---|---|
| 10/29/2025 | Sold | $500,000-4.8%$279/sqft |
Source: | ||
| 10/8/2025 | Pending sale | $525,000$293/sqft |
Source: | ||
| 10/4/2025 | Price change | $525,000-4.5%$293/sqft |
Source: | ||
| 9/5/2025 | Listed for sale | $550,000$307/sqft |
Source: | ||
| 9/1/2025 | Pending sale | $550,000$307/sqft |
Source: | ||
Public tax history
| Year | Property taxes | Tax assessment |
|---|---|---|
| 2025 | $6,102 +2.3% | $30,400 |
| 2024 | $5,965 +8.1% | $30,400 |
| 2023 | $5,518 +0.9% | $30,400 |
Find assessor info on the county website
Neighborhood: 18974
Nearby schools
GreatSchools rating
- 8/10WRIGHTSTOWN EL SCHGrades: K-6Distance: 2.1 mi
- 8/10Newtown Middle SchoolGrades: 7-8Distance: 3.9 mi
- 9/10Council Rock High School NorthGrades: 9-12Distance: 4.2 mi
Schools provided by the listing agent
- District: Council Rock
Source: Bright MLS. This data may not be complete. We recommend contacting the local school district to confirm school assignments for this home.
Get a cash offer in 3 minutes
Find out how much your home could sell for in as little as 3 minutes with a no-obligation cash offer.
Estimated market value$504,000
Get a cash offer in 3 minutes
Find out how much your home could sell for in as little as 3 minutes with a no-obligation cash offer.
Estimated market value
$504,000


