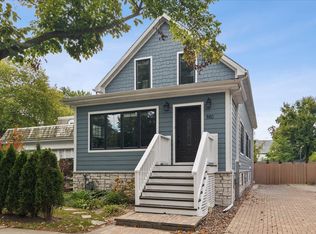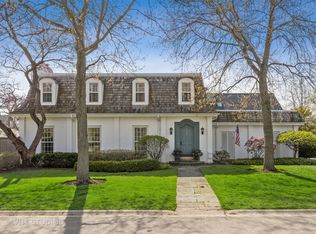Closed
$1,100,000
886 Willow Rd, Winnetka, IL 60093
4beds
2,534sqft
Single Family Residence
Built in 1910
6,599.34 Square Feet Lot
$1,285,700 Zestimate®
$434/sqft
$4,764 Estimated rent
Home value
$1,285,700
$1.17M - $1.43M
$4,764/mo
Zestimate® history
Loading...
Owner options
Explore your selling options
What's special
Recently renovated home (2021) close to everything! This four bedroom plus an office and three and half bathroom home has been thoughtfully rehabbed with beautiful finishes. The gracious open floor plan allows for easy living and entertaining with ample natural light flooding in the windows. The white oak hardwood floors are found throughout the home. Walk into your large living room, which opens to the dining room and kitchen. The stunning kitchen boasts Bosch fridge and dishwasher, Wolf range with pot-filler, quartz countertops, farm sink, large island with breakfast bar seating, walk in pantry, beverage fridge and soft-close cabinets. Off the kitchen is the cozy family room with sliding doors out to the fully-fenced backyard and large deck. The first level is complete with a fifth bedroom or office that opens to the deck. Upstairs boasts four bedrooms including an incredible primary suite. The primary suite is an oasis with large ensuite bathroom with separate shower and soaking tub and a large walk in closet with custom built-ins. Three additional bedrooms, a hall bathroom and closet with second floor laundry complete the second level. The fully finished basement offers additional living space, a full bathroom and a laundry room with a dog wash. New SpacePak (2021) throughout the house and a two car detached garage. Walk to Crow Island Elementary School and all downtown Winnetka has to offer.
Zillow last checked: 9 hours ago
Listing updated: August 04, 2025 at 01:59pm
Listing courtesy of:
Carly Jones 312-391-3170,
Engel & Voelkers Chicago North Shore
Bought with:
Jeffrey Beck
Baird & Warner
Source: MRED as distributed by MLS GRID,MLS#: 12287573
Facts & features
Interior
Bedrooms & bathrooms
- Bedrooms: 4
- Bathrooms: 4
- Full bathrooms: 3
- 1/2 bathrooms: 1
Primary bedroom
- Features: Flooring (Hardwood), Bathroom (Full)
- Level: Second
- Area: 192 Square Feet
- Dimensions: 16X12
Bedroom 2
- Features: Flooring (Hardwood)
- Level: Second
- Area: 143 Square Feet
- Dimensions: 13X11
Bedroom 3
- Features: Flooring (Hardwood)
- Level: Second
- Area: 120 Square Feet
- Dimensions: 12X10
Bedroom 4
- Features: Flooring (Hardwood)
- Level: Second
- Area: 110 Square Feet
- Dimensions: 11X10
Dining room
- Features: Flooring (Hardwood)
- Level: Main
- Area: 230 Square Feet
- Dimensions: 23X10
Family room
- Features: Flooring (Hardwood)
- Level: Main
- Area: 210 Square Feet
- Dimensions: 15X14
Kitchen
- Features: Kitchen (Eating Area-Breakfast Bar, Island, Pantry-Closet, Pantry-Walk-in, Updated Kitchen), Flooring (Hardwood)
- Level: Main
- Area: 234 Square Feet
- Dimensions: 18X13
Laundry
- Features: Flooring (Ceramic Tile)
- Level: Basement
- Area: 104 Square Feet
- Dimensions: 13X8
Living room
- Features: Flooring (Hardwood)
- Level: Main
- Area: 276 Square Feet
- Dimensions: 23X12
Office
- Features: Flooring (Hardwood)
- Level: Main
- Area: 143 Square Feet
- Dimensions: 13X11
Pantry
- Features: Flooring (Hardwood)
- Level: Main
- Area: 24 Square Feet
- Dimensions: 6X4
Recreation room
- Features: Flooring (Vinyl)
- Level: Basement
- Area: 528 Square Feet
- Dimensions: 24X22
Other
- Features: Flooring (Ceramic Tile)
- Level: Basement
- Area: 70 Square Feet
- Dimensions: 10X7
Walk in closet
- Features: Flooring (Hardwood)
- Level: Second
- Area: 66 Square Feet
- Dimensions: 11X6
Heating
- Steam, Baseboard, Radiator(s), Zoned
Cooling
- Small Duct High Velocity
Appliances
- Included: Range, Microwave, Dishwasher, High End Refrigerator, Washer, Dryer, Disposal, Stainless Steel Appliance(s), Wine Refrigerator, Range Hood
- Laundry: Upper Level, Gas Dryer Hookup, Laundry Closet, Multiple Locations, Sink
Features
- Wet Bar, Built-in Features, Walk-In Closet(s), Open Floorplan
- Flooring: Hardwood
- Windows: Skylight(s)
- Basement: Finished,Exterior Entry,Full
Interior area
- Total structure area: 0
- Total interior livable area: 2,534 sqft
Property
Parking
- Total spaces: 2
- Parking features: Asphalt, Garage Door Opener, On Site, Garage Owned, Detached, Garage
- Garage spaces: 2
- Has uncovered spaces: Yes
Accessibility
- Accessibility features: No Disability Access
Features
- Stories: 2
- Patio & porch: Deck, Patio
- Fencing: Fenced
Lot
- Size: 6,599 sqft
- Dimensions: 50.2 X 131.93
- Features: Landscaped
Details
- Parcel number: 05204000200000
- Special conditions: List Broker Must Accompany
- Other equipment: Sump Pump
Construction
Type & style
- Home type: SingleFamily
- Property subtype: Single Family Residence
Materials
- Stucco
- Foundation: Concrete Perimeter
- Roof: Asphalt
Condition
- New construction: No
- Year built: 1910
- Major remodel year: 2021
Utilities & green energy
- Sewer: Public Sewer
- Water: Lake Michigan, Public
Community & neighborhood
Security
- Security features: Carbon Monoxide Detector(s)
Community
- Community features: Curbs, Sidewalks, Street Lights, Street Paved
Location
- Region: Winnetka
HOA & financial
HOA
- Services included: None
Other
Other facts
- Listing terms: Conventional
- Ownership: Fee Simple
Price history
| Date | Event | Price |
|---|---|---|
| 8/1/2025 | Sold | $1,100,000$434/sqft |
Source: | ||
| 7/18/2025 | Pending sale | $1,100,000$434/sqft |
Source: | ||
| 3/8/2025 | Contingent | $1,100,000$434/sqft |
Source: | ||
| 2/15/2025 | Price change | $1,100,000+14%$434/sqft |
Source: | ||
| 7/14/2022 | Listing removed | -- |
Source: | ||
Public tax history
| Year | Property taxes | Tax assessment |
|---|---|---|
| 2023 | $18,166 +6.2% | $78,360 |
| 2022 | $17,102 +25.9% | $78,360 +49.8% |
| 2021 | $13,580 +8% | $52,325 |
Find assessor info on the county website
Neighborhood: 60093
Nearby schools
GreatSchools rating
- 9/10Crow Island Elementary SchoolGrades: K-4Distance: 0.4 mi
- 5/10Carleton W Washburne SchoolGrades: 7-8Distance: 0.8 mi
- 10/10New Trier Township High School WinnetkaGrades: 10-12Distance: 1.1 mi
Schools provided by the listing agent
- Elementary: Crow Island Elementary School
- Middle: The Skokie School
- High: New Trier Twp H.S. Northfield/Wi
- District: 36
Source: MRED as distributed by MLS GRID. This data may not be complete. We recommend contacting the local school district to confirm school assignments for this home.

Get pre-qualified for a loan
At Zillow Home Loans, we can pre-qualify you in as little as 5 minutes with no impact to your credit score.An equal housing lender. NMLS #10287.
Sell for more on Zillow
Get a free Zillow Showcase℠ listing and you could sell for .
$1,285,700
2% more+ $25,714
With Zillow Showcase(estimated)
$1,311,414
