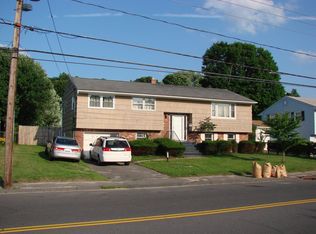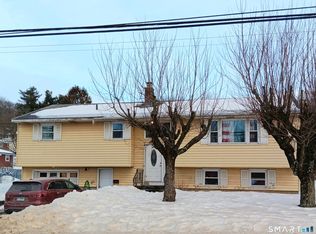Sold for $290,000
$290,000
886 Woodtick Road, Waterbury, CT 06705
3beds
1,876sqft
Single Family Residence
Built in 1964
8,276.4 Square Feet Lot
$299,200 Zestimate®
$155/sqft
$2,155 Estimated rent
Home value
$299,200
$266,000 - $338,000
$2,155/mo
Zestimate® history
Loading...
Owner options
Explore your selling options
What's special
Split level features 3 bedrooms, updated eat in kitchen with newer cabinets , SS appl's & countertops. Enjoy dining at breakfast bar or formal dining area open to living room. Hardwood flooring main level and in all 3 bdrms. Just a few steps away from main level is lower level with fully finished room ideal for family room, home office, the possibilities are endless. Access your garage conveniently thru family room without having to go outside. Enjoy the outdoors in your private fenced in backyard while entertaining or dining on your patio. Located minutes away from shopping, restaurants and less than a mile from Wolcott town line this home is in a convenient location. Bus lines are nearby for those who prefer public transportation.
Zillow last checked: 8 hours ago
Listing updated: May 23, 2025 at 12:40pm
Listed by:
Beth Sorrenti 203-233-7732,
Showcase Realty, Inc. 860-274-7000
Bought with:
Liliane Miller, RES.0806933
Amity Realty Group, LLC
Source: Smart MLS,MLS#: 24085536
Facts & features
Interior
Bedrooms & bathrooms
- Bedrooms: 3
- Bathrooms: 1
- Full bathrooms: 1
Primary bedroom
- Level: Upper
Bedroom
- Level: Upper
Bedroom
- Level: Upper
Kitchen
- Features: Breakfast Bar
- Level: Main
Living room
- Features: Bay/Bow Window, Hardwood Floor
- Level: Main
Heating
- Baseboard, Oil
Cooling
- None
Appliances
- Included: Gas Range, Refrigerator, Washer, Dryer, Water Heater
- Laundry: Lower Level
Features
- Doors: Storm Door(s)
- Windows: Thermopane Windows
- Basement: Crawl Space,Partial
- Attic: Access Via Hatch
- Has fireplace: No
Interior area
- Total structure area: 1,876
- Total interior livable area: 1,876 sqft
- Finished area above ground: 1,252
- Finished area below ground: 624
Property
Parking
- Total spaces: 1
- Parking features: Attached
- Attached garage spaces: 1
Features
- Levels: Multi/Split
- Patio & porch: Patio
- Fencing: Partial
Lot
- Size: 8,276 sqft
- Features: Level
Details
- Additional structures: Shed(s)
- Parcel number: 1375946
- Zoning: RS
Construction
Type & style
- Home type: SingleFamily
- Architectural style: Split Level
- Property subtype: Single Family Residence
Materials
- Vinyl Siding
- Foundation: Concrete Perimeter
- Roof: Asphalt
Condition
- New construction: No
- Year built: 1964
Utilities & green energy
- Sewer: Public Sewer
- Water: Public
Green energy
- Energy efficient items: Doors, Windows
Community & neighborhood
Location
- Region: Waterbury
Price history
| Date | Event | Price |
|---|---|---|
| 5/23/2025 | Sold | $290,000+1.8%$155/sqft |
Source: | ||
| 5/22/2025 | Pending sale | $284,999$152/sqft |
Source: | ||
| 4/14/2025 | Listed for sale | $284,999+152.4%$152/sqft |
Source: | ||
| 3/27/2017 | Sold | $112,900-5.8%$60/sqft |
Source: | ||
| 2/7/2017 | Pending sale | $119,900$64/sqft |
Source: Fercodini Properties, Inc. #W10177205 Report a problem | ||
Public tax history
| Year | Property taxes | Tax assessment |
|---|---|---|
| 2025 | $5,872 -9% | $130,550 |
| 2024 | $6,454 -8.8% | $130,550 |
| 2023 | $7,075 +42.2% | $130,550 +58% |
Find assessor info on the county website
Neighborhood: Woodtick Road
Nearby schools
GreatSchools rating
- 5/10H. S. Chase SchoolGrades: PK-5Distance: 1.1 mi
- 4/10Michael F. Wallace Middle SchoolGrades: 4-8Distance: 2 mi
- 1/10Crosby High SchoolGrades: 9-12Distance: 1.8 mi
Get pre-qualified for a loan
At Zillow Home Loans, we can pre-qualify you in as little as 5 minutes with no impact to your credit score.An equal housing lender. NMLS #10287.
Sell with ease on Zillow
Get a Zillow Showcase℠ listing at no additional cost and you could sell for —faster.
$299,200
2% more+$5,984
With Zillow Showcase(estimated)$305,184

