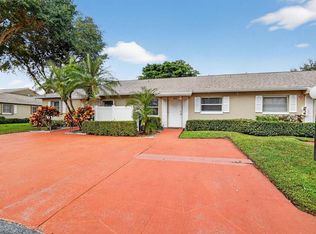Step into your private retreat with this charming single-story corner villa, perfectly nestled in a gated community surrounded by lush landscaping. This 2-bedroom, 2-bathroom residence has been thoughtfully renovated for modern comfort and style, offering a peaceful and inviting atmosphere. Inside, you'll find luxury vinyl flooring, fresh interior paint, recessed lighting throughout, and updated bathroom vanities. The spacious bedrooms provide a tranquil escape, while the bright, eat-in kitchen features a beautiful skylight that fills the space with natural light. Enjoy cooking and entertaining with white shaker soft-close cabinets, Quartz countertops, and stainless-steel appliances. Key updates include a new roof (2023) and a newer AC unit, ensuring year-round comfort and peace of mindThe extended patio offers extra space for morning coffee, evening relaxation, or hosting guests. Additional highlights include a 2-car driveway and access to community amenities such as a clubhouse and pool perfect for leisure and social gatherings. Located in a serene, tree-lined setting, this move-in-ready villa is the perfect blend of convenience, privacy, and charm.
This property is off market, which means it's not currently listed for sale or rent on Zillow. This may be different from what's available on other websites or public sources.
