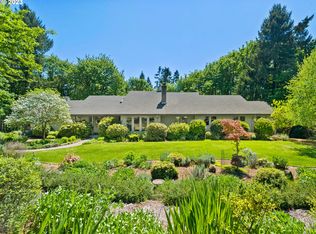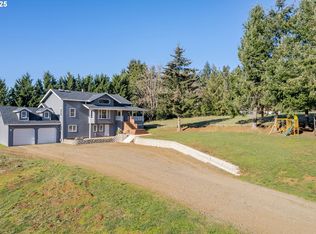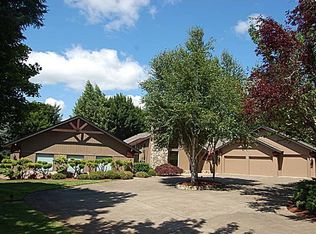Sold
$939,000
88604 Ermi Bee Rd, Springfield, OR 97478
4beds
2,480sqft
Residential, Single Family Residence
Built in 1980
5 Acres Lot
$938,400 Zestimate®
$379/sqft
$2,686 Estimated rent
Home value
$938,400
$863,000 - $1.02M
$2,686/mo
Zestimate® history
Loading...
Owner options
Explore your selling options
What's special
A stroll through this light filled, easy living home with many recent upgrades and touches, you won't want to leave. New hardwood flooring upstairs, new water heater, new double vinyl windows throughout the home, new interior & exterior paint, new spacious main deck, new roof & skylights on shop. Newer heat pump. Open & bright kitchen with granite countertops, tile backsplash, new stainless appliances, walnut cabinets, skylights and coffered ceiling. Walls of windows to bring in natural light and soak up the beautiful outdoor views & watch the wildlife play. Formal sunken living room, vaulted ceilings & propane fireplace is cozy & comfortable. Formal dining with wood floors invites the family for holiday meals. The family room has sliding doors that lead out to the new spacious deck for year-round enjoyment. The primary suite has its own deck with lovely views, walk in shower, double sinks & a walk in closet. Beautifully landscaped, native plants and garden pond. The back yard has a lawn, wisteria bush and tall trees for privacy. Programable sprinkler system. Additionally, there is a 672 sq ft guest house/art studio with side storage area and a garage door that offers endless possibilities. RV Parking and sits down a long-paved driveway for privacy. Country living at its best all within minutes to town with all the amenities. Don't let this one slip away--
Zillow last checked: 8 hours ago
Listing updated: August 06, 2025 at 03:15am
Listed by:
Nadine Scott 541-915-0807,
Windermere RE Lane County
Bought with:
Jodie Smith, 940900142
Jodie Smith Real Estate Co.
Source: RMLS (OR),MLS#: 754797548
Facts & features
Interior
Bedrooms & bathrooms
- Bedrooms: 4
- Bathrooms: 3
- Full bathrooms: 3
- Main level bathrooms: 1
Primary bedroom
- Features: Deck, Suite, Vaulted Ceiling, Walkin Shower
- Level: Upper
- Area: 256
- Dimensions: 16 x 16
Bedroom 2
- Features: Hardwood Floors
- Level: Upper
- Area: 120
- Dimensions: 12 x 10
Bedroom 3
- Features: Hardwood Floors
- Level: Upper
- Area: 150
- Dimensions: 15 x 10
Bedroom 4
- Features: Vaulted Ceiling, Wood Floors
- Level: Main
- Area: 132
- Dimensions: 11 x 12
Dining room
- Features: Wood Floors
- Level: Main
- Area: 180
- Dimensions: 15 x 12
Family room
- Features: Deck, Fireplace, Sliding Doors, Wood Floors
- Level: Main
- Area: 288
- Dimensions: 18 x 16
Kitchen
- Features: Skylight, Granite
- Level: Main
- Area: 180
- Width: 12
Living room
- Features: Fireplace, Sunken, Vaulted Ceiling
- Level: Main
- Area: 270
- Dimensions: 15 x 18
Heating
- Heat Pump, Fireplace(s)
Cooling
- Heat Pump
Appliances
- Included: Built In Oven, Built-In Range, Dishwasher, Disposal, Free-Standing Refrigerator, Microwave, Plumbed For Ice Maker, Stainless Steel Appliance(s), Electric Water Heater
- Laundry: Laundry Room
Features
- Granite, High Ceilings, High Speed Internet, Vaulted Ceiling(s), Bathroom, Sunken, Suite, Walkin Shower, Tile
- Flooring: Hardwood, Wood
- Doors: Sliding Doors
- Windows: Double Pane Windows, Vinyl Frames, Skylight(s)
- Basement: Crawl Space
- Number of fireplaces: 1
- Fireplace features: Propane
Interior area
- Total structure area: 2,480
- Total interior livable area: 2,480 sqft
Property
Parking
- Total spaces: 3
- Parking features: RV Access/Parking, RV Boat Storage, Attached, Detached, Oversized
- Attached garage spaces: 3
Features
- Stories: 2
- Patio & porch: Covered Deck, Deck, Patio, Porch
- Exterior features: Water Feature, Yard
- Has view: Yes
- View description: Trees/Woods
Lot
- Size: 5 Acres
- Features: Cleared, Gentle Sloping, Level, Trees, Sprinkler, Acres 5 to 7
Details
- Additional structures: Outbuilding, RVParking, RVBoatStorage, ToolShed
- Parcel number: 1186574
- Zoning: RR5
Construction
Type & style
- Home type: SingleFamily
- Architectural style: Contemporary,Custom Style
- Property subtype: Residential, Single Family Residence
Materials
- Wood Siding
- Foundation: Concrete Perimeter
- Roof: Tile
Condition
- Updated/Remodeled
- New construction: No
- Year built: 1980
Utilities & green energy
- Gas: Propane
- Sewer: Septic Tank
- Water: Well
Community & neighborhood
Location
- Region: Springfield
Other
Other facts
- Listing terms: Cash,Conventional,FHA
- Road surface type: Paved
Price history
| Date | Event | Price |
|---|---|---|
| 8/5/2025 | Sold | $939,000$379/sqft |
Source: | ||
| 6/28/2025 | Pending sale | $939,000$379/sqft |
Source: | ||
| 5/11/2025 | Listed for sale | $939,000+82.3%$379/sqft |
Source: | ||
| 5/7/2015 | Sold | $515,000-1.9%$208/sqft |
Source: | ||
| 4/2/2015 | Pending sale | $525,000$212/sqft |
Source: Keller Williams - Eugene #14043930 Report a problem | ||
Public tax history
| Year | Property taxes | Tax assessment |
|---|---|---|
| 2025 | $6,775 +7.2% | $589,238 +3% |
| 2024 | $6,318 +0.7% | $572,076 +3% |
| 2023 | $6,272 +4.1% | $555,414 +3% |
Find assessor info on the county website
Neighborhood: 97478
Nearby schools
GreatSchools rating
- 4/10Walterville Elementary SchoolGrades: K-5Distance: 5.3 mi
- 6/10Thurston Middle SchoolGrades: 6-8Distance: 2.8 mi
- 5/10Thurston High SchoolGrades: 9-12Distance: 3.1 mi
Schools provided by the listing agent
- Elementary: Walterville
- Middle: Thurston
- High: Thurston
Source: RMLS (OR). This data may not be complete. We recommend contacting the local school district to confirm school assignments for this home.

Get pre-qualified for a loan
At Zillow Home Loans, we can pre-qualify you in as little as 5 minutes with no impact to your credit score.An equal housing lender. NMLS #10287.


