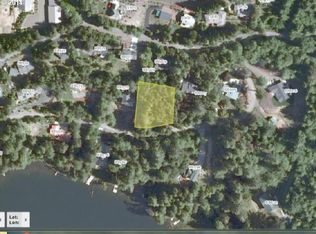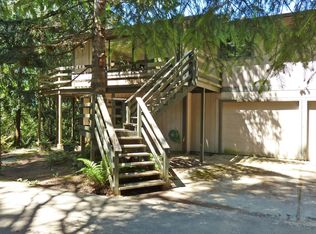Light & airy, family home built by a cabinet maker, set between 2 lakes just four miles north of Florence. Enjoy the summer on three decks. Live high up in the trees via soaring floor to ceiling windows. Open concept, 3 bedrooms, 3 full baths, office plus a den, fireplace, updated kitchen & bathrooms with cherry cabinetry, wall oven & dual-oven/microwave, Corian counters & sinks; new hardwood floors & carpet. Your private retreat awaits you on this oversized beautifully landscaped lot.
This property is off market, which means it's not currently listed for sale or rent on Zillow. This may be different from what's available on other websites or public sources.


