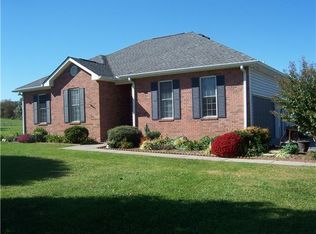Closed
Zestimate®
$323,000
8861 Owens Chapel Rd, Springfield, TN 37172
2beds
1,486sqft
Single Family Residence, Residential
Built in 1994
0.72 Acres Lot
$323,000 Zestimate®
$217/sqft
$1,764 Estimated rent
Home value
$323,000
$307,000 - $339,000
$1,764/mo
Zestimate® history
Loading...
Owner options
Explore your selling options
What's special
Updated and Move-In ready. All new paint throughout, new fixtures and hardware, new granite counters in the kitchen and both bathrooms, new carpet in the bedrooms and new deck. Den could be used as a third bed if needed.
Zillow last checked: 11 hours ago
Listing updated: October 07, 2025 at 09:16am
Listing Provided by:
Andy Knifley 615-308-4022,
The AndySoldIt Team KELLER WILLIAMS
Bought with:
Isabel Martinez, 356984
Byers & Harvey Inc.
Source: RealTracs MLS as distributed by MLS GRID,MLS#: 2990230
Facts & features
Interior
Bedrooms & bathrooms
- Bedrooms: 2
- Bathrooms: 2
- Full bathrooms: 2
- Main level bedrooms: 2
Bedroom 1
- Features: Suite
- Level: Suite
- Area: 180 Square Feet
- Dimensions: 15x12
Bedroom 2
- Features: Walk-In Closet(s)
- Level: Walk-In Closet(s)
- Area: 180 Square Feet
- Dimensions: 15x12
Primary bathroom
- Features: Primary Bedroom
- Level: Primary Bedroom
Den
- Features: Separate
- Level: Separate
- Area: 252 Square Feet
- Dimensions: 21x12
Dining room
- Features: Combination
- Level: Combination
- Area: 72 Square Feet
- Dimensions: 9x8
Kitchen
- Area: 112 Square Feet
- Dimensions: 14x8
Living room
- Features: Great Room
- Level: Great Room
- Area: 289 Square Feet
- Dimensions: 17x17
Other
- Features: Utility Room
- Level: Utility Room
- Area: 64 Square Feet
- Dimensions: 8x8
Heating
- Central
Cooling
- Central Air
Appliances
- Included: Electric Oven, Electric Range, Dishwasher, Microwave
- Laundry: Electric Dryer Hookup, Washer Hookup
Features
- Ceiling Fan(s), High Ceilings, Redecorated
- Flooring: Carpet, Vinyl
- Basement: Crawl Space
- Number of fireplaces: 1
- Fireplace features: Insert, Gas
Interior area
- Total structure area: 1,486
- Total interior livable area: 1,486 sqft
- Finished area above ground: 1,486
Property
Features
- Levels: One
- Stories: 1
- Patio & porch: Porch, Covered, Deck
Lot
- Size: 0.72 Acres
- Dimensions: 146.54 x 207.90 IRR
- Features: Level
- Topography: Level
Details
- Parcel number: 070 10700 000
- Special conditions: Standard
Construction
Type & style
- Home type: SingleFamily
- Property subtype: Single Family Residence, Residential
Materials
- Vinyl Siding
- Roof: Shingle
Condition
- New construction: No
- Year built: 1994
Utilities & green energy
- Sewer: Septic Tank
- Water: Public
- Utilities for property: Water Available
Community & neighborhood
Security
- Security features: Security Guard
Location
- Region: Springfield
- Subdivision: Beaver Creek Subd
Price history
| Date | Event | Price |
|---|---|---|
| 10/6/2025 | Sold | $323,000+2.5%$217/sqft |
Source: | ||
| 9/9/2025 | Pending sale | $315,000$212/sqft |
Source: | ||
| 9/5/2025 | Listed for sale | $315,000+138.8%$212/sqft |
Source: | ||
| 6/25/2009 | Sold | $131,900-2.2%$89/sqft |
Source: Public Record Report a problem | ||
| 5/17/2009 | Listed for sale | $134,900$91/sqft |
Source: Robertson County Real Estate, Inc. #1081817 Report a problem | ||
Public tax history
| Year | Property taxes | Tax assessment |
|---|---|---|
| 2024 | $961 | $53,375 |
| 2023 | $961 -0.7% | $53,375 +42.1% |
| 2022 | $967 | $37,550 |
Find assessor info on the county website
Neighborhood: 37172
Nearby schools
GreatSchools rating
- 5/10Krisle Elementary SchoolGrades: PK-5Distance: 1 mi
- 8/10Innovation Academy of Robertson CountyGrades: 6-10Distance: 4 mi
- 3/10Springfield High SchoolGrades: 9-12Distance: 2.2 mi
Schools provided by the listing agent
- Elementary: East Robertson Elementary
- Middle: East Robertson High School
- High: East Robertson High School
Source: RealTracs MLS as distributed by MLS GRID. This data may not be complete. We recommend contacting the local school district to confirm school assignments for this home.
Get a cash offer in 3 minutes
Find out how much your home could sell for in as little as 3 minutes with a no-obligation cash offer.
Estimated market value
$323,000
Get a cash offer in 3 minutes
Find out how much your home could sell for in as little as 3 minutes with a no-obligation cash offer.
Estimated market value
$323,000
