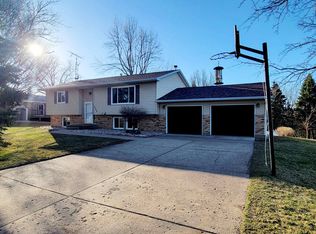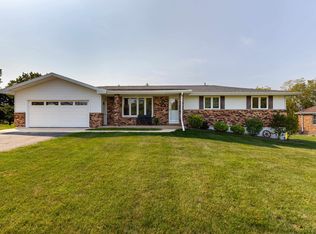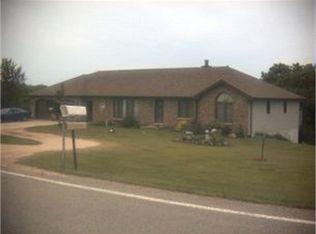Sold for $292,500
$292,500
8864 Quail Ridge Ct, Dubuque, IA 52003
3beds
2,316sqft
SINGLE FAMILY - DETACHED
Built in 1978
0.43 Acres Lot
$316,200 Zestimate®
$126/sqft
$2,098 Estimated rent
Home value
$316,200
$300,000 - $332,000
$2,098/mo
Zestimate® history
Loading...
Owner options
Explore your selling options
What's special
Welcome to your charming oasis just outside the hustle and bustle of town life! This delightful all-brick ranch home offers the perfect blend of classic charm and modern convenience. With almost a half acre lot, it's an ideal retreat those seeking a peaceful abode. As you step inside, you'll be greeted by the warmth of natural light and the inviting living room, where cozy evenings by the fireplace await, creating a perfect ambiance for relaxation and gatherings with loved ones. The adjacent kitchen provides ample cabinet and countertop space making meal preparation a breeze. Enjoy the large pantry and casual dining in the sunny dining area. Retreat to the serene primary suite, complete with an ensuite bathroom for added convenience. Two additional bedrooms offer versatility for additional sleeping areas or a home office, ensuring everyone has their own space to unwind and recharge. But the allure doesn't end there - this home also features a full basement complete with another bathroom and bar, providing endless possibilities for recreation, hobbies, or extra living space to suit your needs. From game nights to movie marathons, this versatile area offers endless entertainment opportunities. Outside, a lush backyard provides a tranquil escape, perfect for outdoor entertaining, gardening, or simply soaking up the sun in peace. With a brand-new roof providing peace of mind and low-maintenance brick exterior, this home is not only beautiful but built to last. Conveniently located just outside of town, you'll enjoy easy access to shopping, dining, and entertainment amenities, while still relishing the serenity of suburban living. Don't miss your chance to make this home yours - schedule your showing today and start living the good life!
Zillow last checked: 8 hours ago
Listing updated: June 13, 2024 at 08:52am
Listed by:
Kelly Kohlhaas 563-580-4818,
Century 21 Signature Real Estate
Bought with:
Gwen Kosel
EXIT Realty Fireside
Source: East Central Iowa AOR,MLS#: 149259
Facts & features
Interior
Bedrooms & bathrooms
- Bedrooms: 3
- Bathrooms: 2
- Full bathrooms: 2
- Main level bathrooms: 1
- Main level bedrooms: 3
Bedroom 1
- Level: Main
- Area: 168
- Dimensions: 12 x 14
Bedroom 2
- Level: Main
- Area: 121
- Dimensions: 11 x 11
Bedroom 3
- Level: Main
- Area: 100
- Dimensions: 10 x 10
Dining room
- Level: Main
- Area: 100
- Dimensions: 10 x 10
Kitchen
- Level: Main
- Area: 121
- Dimensions: 11 x 11
Living room
- Level: Main
- Area: 234
- Dimensions: 13 x 18
Heating
- Forced Air
Cooling
- Central Air
Appliances
- Included: Refrigerator, Range/Oven, Dishwasher, Microwave, Washer, Dryer
- Laundry: Lower Level
Features
- Windows: No Window Treatments
- Basement: Full
- Has fireplace: Yes
- Fireplace features: Living Room
Interior area
- Total structure area: 2,316
- Total interior livable area: 2,316 sqft
- Finished area above ground: 1,316
Property
Parking
- Total spaces: 2
- Parking features: Attached - 2
- Attached garage spaces: 2
- Details: Garage Feature: Cabinets, Electricity, Service Entry, Remote Garage Door Opener
Features
- Levels: One
- Stories: 1
- Patio & porch: Deck
- Exterior features: Fire Pit
Lot
- Size: 0.43 Acres
- Dimensions: 110 x 170
Details
- Additional structures: Shed(s)
- Parcel number: 1630104007
- Zoning: R
Construction
Type & style
- Home type: SingleFamily
- Property subtype: SINGLE FAMILY - DETACHED
Materials
- Brick, Red Siding
- Foundation: Concrete Perimeter
- Roof: Asp/Composite Shngl
Condition
- New construction: No
- Year built: 1978
Utilities & green energy
- Gas: Propane
- Sewer: Community
- Water: Community
Community & neighborhood
Location
- Region: Dubuque
HOA & financial
HOA
- Has HOA: Yes
- HOA fee: $1,980 annually
Other
Other facts
- Listing terms: Cash
Price history
| Date | Event | Price |
|---|---|---|
| 6/7/2024 | Sold | $292,500-2.5%$126/sqft |
Source: | ||
| 4/21/2024 | Contingent | $300,000$130/sqft |
Source: | ||
| 4/18/2024 | Listed for sale | $300,000+70.5%$130/sqft |
Source: | ||
| 2/15/2019 | Sold | $176,000-0.8%$76/sqft |
Source: | ||
| 1/8/2019 | Listed for sale | $177,500$77/sqft |
Source: Gary Conrad Realty #136849 Report a problem | ||
Public tax history
| Year | Property taxes | Tax assessment |
|---|---|---|
| 2024 | $3,104 +2.2% | $274,600 |
| 2023 | $3,038 +4.1% | $274,600 +27.9% |
| 2022 | $2,918 -6.3% | $214,720 |
Find assessor info on the county website
Neighborhood: 52003
Nearby schools
GreatSchools rating
- 4/10Table Mound Elementary SchoolGrades: PK-5Distance: 3.7 mi
- 6/10Eleanor Roosevelt Middle SchoolGrades: 6-8Distance: 8.1 mi
- 4/10Dubuque Senior High SchoolGrades: 9-12Distance: 6.9 mi
Schools provided by the listing agent
- Elementary: Table Mound
- Middle: E. Roosevelt Middle
- High: Dubuque Senior
Source: East Central Iowa AOR. This data may not be complete. We recommend contacting the local school district to confirm school assignments for this home.
Get pre-qualified for a loan
At Zillow Home Loans, we can pre-qualify you in as little as 5 minutes with no impact to your credit score.An equal housing lender. NMLS #10287.


