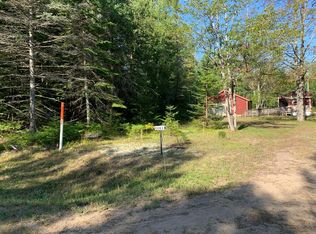Sold for $90,000 on 09/11/25
$90,000
8869 N Whitefish Point Rd, Paradise, MI 49768
2beds
1,402sqft
Single Family Residence
Built in 1945
0.62 Acres Lot
$90,800 Zestimate®
$64/sqft
$1,544 Estimated rent
Home value
$90,800
Estimated sales range
Not available
$1,544/mo
Zestimate® history
Loading...
Owner options
Explore your selling options
What's special
A Home with a History. Just north of the blinking light and located within walking distance of town and all amenities. The original part of the cabin was built in the 1940's, the kitchen added in the 1950's and the living area in the 1980's. Eclectic and well loved for many years, the home features rough hewn walls and ceilings and is lined with a multitude of shelving. There are two bedrooms but one must walk through the bunkroom to get to the second bedroom. Adjacent to the home is a 20X30 foot structure with electric baseboard heating and wood flooring. Originally planned for additional living quarters, it has every potential. The Seller has plenty of lumber to finish off all projects. Bring your ideas ... with a little effort, this could be a little gem.
Zillow last checked: 8 hours ago
Listing updated: September 12, 2025 at 01:47am
Listed by:
Adele Holland 941-587-6328,
RE/MAX NorthStar Realty
Bought with:
Adele Holland, 6501418253
RE/MAX NorthStar Realty
Jane Merrell, 6501437792
RE/MAX NorthStar Realty
Source: EUPBR,MLS#: 25-315
Facts & features
Interior
Bedrooms & bathrooms
- Bedrooms: 2
- Bathrooms: 1
- Full bathrooms: 1
Bedroom 1
- Level: M
- Area: 63
- Dimensions: 9 x 7
Bedroom 2
- Level: M
- Area: 144
- Dimensions: 9 x 16
Bathroom
- Level: M
- Area: 71.25
- Dimensions: 9.5 x 7.5
Enclosed porch
- Level: M
- Area: 95
- Dimensions: 5 x 19
Kitchen
- Level: M
- Area: 192
- Dimensions: 16 x 12
Laundry
- Level: M
- Area: 69
- Dimensions: 11.5 x 6
Living room
- Level: M
- Area: 165
- Dimensions: 15 x 11
Office
- Level: M
- Area: 176
- Dimensions: 16 x 11
Heating
- Baseboard, Electric, Propane, Wood
Cooling
- Has cooling: Yes
Appliances
- Included: Dryer, Electric Range, Freezer, Microwave, Refrigerator, Washer
- Laundry: Main Level
Features
- Has basement: No
- Has fireplace: Yes
Interior area
- Total structure area: 1,402
- Total interior livable area: 1,402 sqft
- Finished area above ground: 1,224
- Finished area below ground: 0
Property
Parking
- Parking features: No Garage
Features
- Patio & porch: Enclosed Porch, Porch Covered
Lot
- Size: 0.62 Acres
- Dimensions: 136 x 200
- Features: Lawn, Wooded, City Lot
Details
- Parcel number: 01622207100 01622207050
Construction
Type & style
- Home type: SingleFamily
- Property subtype: Single Family Residence
Materials
- Wood Siding
- Foundation: Slab
- Roof: Asphalt Shingles,Metal
Condition
- Age: 50+
- New construction: No
- Year built: 1945
Utilities & green energy
- Sewer: Septic Tank
- Water: Drilled Well
- Utilities for property: Electricity Available, Electricity Connected
Community & neighborhood
Location
- Region: Paradise
Other
Other facts
- Listing terms: Cash,Conventional
- Road surface type: Paved
Price history
| Date | Event | Price |
|---|---|---|
| 9/11/2025 | Sold | $90,000-10%$64/sqft |
Source: | ||
| 8/21/2025 | Pending sale | $100,000$71/sqft |
Source: | ||
| 7/15/2025 | Price change | $100,000-16.7%$71/sqft |
Source: | ||
| 6/9/2025 | Price change | $120,000-11.1%$86/sqft |
Source: | ||
| 5/12/2025 | Listed for sale | $135,000$96/sqft |
Source: | ||
Public tax history
| Year | Property taxes | Tax assessment |
|---|---|---|
| 2024 | -- | $57,300 +22.2% |
| 2023 | -- | $46,900 +38.8% |
| 2022 | -- | $33,800 -5.1% |
Find assessor info on the county website
Neighborhood: 49768
Nearby schools
GreatSchools rating
- 10/10Whitefish Township SchoolGrades: PK-12Distance: 1.7 mi
Schools provided by the listing agent
- District: Whitefish
Source: EUPBR. This data may not be complete. We recommend contacting the local school district to confirm school assignments for this home.

Get pre-qualified for a loan
At Zillow Home Loans, we can pre-qualify you in as little as 5 minutes with no impact to your credit score.An equal housing lender. NMLS #10287.
