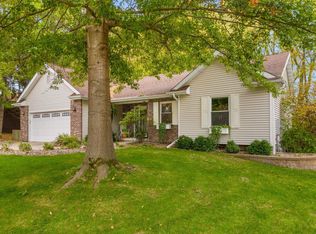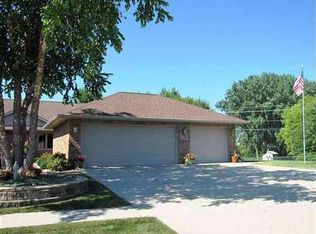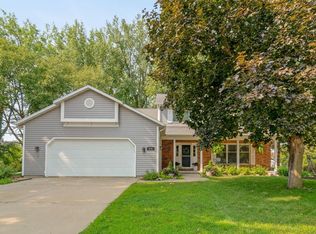Sold for $195,000
$195,000
887 Maucker Rd, Cedar Falls, IA 50613
3beds
1,906sqft
Single Family Residence
Built in 1981
10,018.8 Square Feet Lot
$198,900 Zestimate®
$102/sqft
$2,011 Estimated rent
Home value
$198,900
$175,000 - $225,000
$2,011/mo
Zestimate® history
Loading...
Owner options
Explore your selling options
What's special
Wonderfully located three bedroom, two and one-half bath contemporary home with double attached garage, vaulted living areas, and walk-out lower level. Has South deck, patio, and fenced yard. This home will be easy to personalize and gain instant equity.
Zillow last checked: 8 hours ago
Listing updated: October 16, 2024 at 04:02am
Listed by:
Kevin M Kolbet 641-732-3337,
Kolbet Realtors
Bought with:
Kevin M Kolbet, B01509
Kolbet Realtors
Source: Northeast Iowa Regional BOR,MLS#: 20243837
Facts & features
Interior
Bedrooms & bathrooms
- Bedrooms: 3
- Bathrooms: 3
- Full bathrooms: 2
- 1/2 bathrooms: 1
Primary bedroom
- Level: Lower
- Area: 158.58 Square Feet
- Dimensions: 14'5"x11
Other
- Level: Upper
Other
- Level: Main
Other
- Level: Lower
Dining room
- Level: Main
- Area: 144.83 Square Feet
- Dimensions: 13'2"x11
Kitchen
- Level: Main
- Area: 122.83 Square Feet
- Dimensions: 11'2"x11
Living room
- Level: Main
- Area: 492.58 Square Feet
- Dimensions: 21'5"x23
Heating
- Forced Air, Natural Gas
Cooling
- Ceiling Fan(s), Central Air
Appliances
- Included: Dishwasher, Disposal, Free-Standing Range, Refrigerator, Electric Water Heater
- Laundry: Lower Level
Features
- Vaulted Ceiling(s), Ceiling Fan(s)
- Doors: Sliding Doors
- Windows: Skylight(s)
- Basement: Concrete,Interior Entry,Exterior Entry,Floor Drain,Partially Finished,Walk-Out Access
- Has fireplace: Yes
- Fireplace features: One, Living Room, Wood Burning
Interior area
- Total interior livable area: 1,906 sqft
- Finished area below ground: 850
Property
Parking
- Total spaces: 2
- Parking features: 2 Stall, Attached Garage, Garage Door Opener
- Has attached garage: Yes
- Carport spaces: 2
Features
- Patio & porch: Deck, Patio, Porch, Covered
- Exterior features: Balcony
- Fencing: Fenced
Lot
- Size: 10,018 sqft
- Features: Sloped
Details
- Parcel number: 891424477020
- Zoning: R-1
- Special conditions: Real Estate Owned
Construction
Type & style
- Home type: SingleFamily
- Architectural style: Contemporary
- Property subtype: Single Family Residence
Materials
- Combination, Vertical Siding
- Roof: Shingle,Asphalt
Condition
- Year built: 1981
Utilities & green energy
- Sewer: Public Sewer
- Water: Public
Community & neighborhood
Community
- Community features: Sidewalks
Location
- Region: Cedar Falls
- Subdivision: Heritage Fifth Addition to Cedar Falls, IA
Other
Other facts
- Road surface type: Concrete, Hard Surface Road, Paved
Price history
| Date | Event | Price |
|---|---|---|
| 10/15/2024 | Sold | $195,000+156.6%$102/sqft |
Source: | ||
| 2/14/1990 | Sold | $76,000$40/sqft |
Source: Agent Provided Report a problem | ||
Public tax history
| Year | Property taxes | Tax assessment |
|---|---|---|
| 2024 | $3,615 -4.1% | $250,310 |
| 2023 | $3,768 -1.1% | $250,310 +15.7% |
| 2022 | $3,811 +13.5% | $216,380 |
Find assessor info on the county website
Neighborhood: 50613
Nearby schools
GreatSchools rating
- 5/10Southdale Elementary SchoolGrades: PK-6Distance: 0.3 mi
- 8/10Peet Junior High SchoolGrades: 7-9Distance: 1 mi
- 7/10Cedar Falls High SchoolGrades: 10-12Distance: 2.4 mi
Schools provided by the listing agent
- Elementary: Southdale Elementary
- Middle: Peet Junior High
- High: Cedar Falls High
Source: Northeast Iowa Regional BOR. This data may not be complete. We recommend contacting the local school district to confirm school assignments for this home.
Get pre-qualified for a loan
At Zillow Home Loans, we can pre-qualify you in as little as 5 minutes with no impact to your credit score.An equal housing lender. NMLS #10287.


