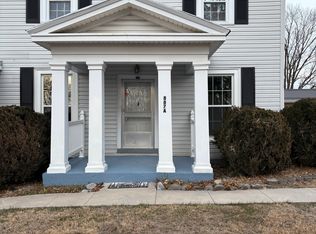Sold for $500,000 on 08/28/25
$500,000
887 Natural Chimneys Rd, Mount Solon, VA 22843
4beds
3,288sqft
Single Family Residence
Built in 1861
4.07 Acres Lot
$-- Zestimate®
$152/sqft
$2,573 Estimated rent
Home value
Not available
Estimated sales range
Not available
$2,573/mo
Zestimate® history
Loading...
Owner options
Explore your selling options
What's special
Welcome to 887 Natural Chimneys Rd—a rare find in the Mount Solon community. This beautifully updated farmhouse sits on 4 acres of rolling pasture with stunning views, historic charm and income potential. Offering nearly 3,300 SF, this home features 4 BR's, 3 full and 2 half baths, including a main-level primary bedroom with a recently remodeled bath. The main house includes gorgeous hardwood floors, an updated kitchen with granite countertops, and thoughtful touches throughout. A connected rental unit with separate access/separate meters provides a flexible setup—ideal for investors, multi-generational living, or rental income. The property could easily function as one large residence or two separate dwellings. Outdoor living shines with a spacious deck, 4 acres of lush pasture for livestock, mature landscaping, a newly built 864 SF 3-bay garage/shop, and a 3,500 SF equipment building/shop (formerly the Mount Solon Cannery), plus multiple outbuildings and barns. Located minutes from North River, local camp grounds, Mossy Creek, and Bridgewater, yet still convenient to Harrisonburg. Quick, these type of diverse properties do not hit the market often especially ones packed full of history and country charm with income potential!
Zillow last checked: 8 hours ago
Listing updated: August 29, 2025 at 07:24am
Listed by:
Colton Mitchell 540-820-2001,
Old Dominion Realty
Bought with:
NON MEMBER, 0225194075
Non Subscribing Office
Source: Bright MLS,MLS#: VAAG2000602
Facts & features
Interior
Bedrooms & bathrooms
- Bedrooms: 4
- Bathrooms: 5
- Full bathrooms: 3
- 1/2 bathrooms: 2
- Main level bathrooms: 2
- Main level bedrooms: 1
Basement
- Area: 0
Heating
- Central, Heat Pump, Hot Water, Propane, Electric
Cooling
- Central Air, Electric
Appliances
- Included: Microwave, Dishwasher, Dryer, Oven/Range - Electric, Refrigerator, Washer, Water Heater, Electric Water Heater
Features
- 2nd Kitchen, Attic, Additional Stairway, Family Room Off Kitchen, Floor Plan - Traditional
- Flooring: Carpet, Hardwood, Vinyl, Luxury Vinyl, Wood
- Has basement: No
- Has fireplace: No
Interior area
- Total structure area: 3,288
- Total interior livable area: 3,288 sqft
- Finished area above ground: 3,288
- Finished area below ground: 0
Property
Parking
- Total spaces: 4
- Parking features: Garage Faces Front, Garage Faces Side, Garage Door Opener, Oversized, Detached, Driveway
- Garage spaces: 4
- Has uncovered spaces: Yes
- Details: Garage Sqft: 864
Accessibility
- Accessibility features: None
Features
- Levels: Two
- Stories: 2
- Patio & porch: Deck, Patio, Enclosed, Porch
- Pool features: None
- Has view: Yes
- View description: Pasture
Lot
- Size: 4.07 Acres
- Features: Adjoins - Open Space, Landscaped, Private, Rural
Details
- Additional structures: Above Grade, Below Grade
- Parcel number: 010A 1 39
- Zoning: GA
- Special conditions: Standard
Construction
Type & style
- Home type: SingleFamily
- Architectural style: Farmhouse/National Folk
- Property subtype: Single Family Residence
Materials
- Vinyl Siding
- Foundation: Stone
- Roof: Metal
Condition
- Good
- New construction: No
- Year built: 1861
Utilities & green energy
- Sewer: Septic < # of BR
- Water: Private/Community Water
Community & neighborhood
Location
- Region: Mount Solon
- Subdivision: None
Other
Other facts
- Listing agreement: Exclusive Right To Sell
- Ownership: Fee Simple
Price history
| Date | Event | Price |
|---|---|---|
| 8/28/2025 | Sold | $500,000-4.8%$152/sqft |
Source: | ||
| 8/11/2025 | Pending sale | $525,000$160/sqft |
Source: | ||
| 7/22/2025 | Price change | $525,000-1.9%$160/sqft |
Source: | ||
| 6/10/2025 | Listed for sale | $535,000+13.2%$163/sqft |
Source: | ||
| 10/2/2023 | Sold | $472,500-2.6%$144/sqft |
Source: | ||
Public tax history
| Year | Property taxes | Tax assessment |
|---|---|---|
| 2025 | $2,232 | $429,200 |
| 2024 | $2,232 +45.1% | $429,200 +75.8% |
| 2023 | $1,538 | $244,200 |
Find assessor info on the county website
Neighborhood: 22843
Nearby schools
GreatSchools rating
- 4/10North River Elementary SchoolGrades: PK-5Distance: 2 mi
- 3/10S Gordon Stewart Middle SchoolGrades: 6-8Distance: 9 mi
- 7/10Ft Defiance High SchoolGrades: 9-12Distance: 9 mi
Schools provided by the listing agent
- District: Augusta County Public Schools
Source: Bright MLS. This data may not be complete. We recommend contacting the local school district to confirm school assignments for this home.

Get pre-qualified for a loan
At Zillow Home Loans, we can pre-qualify you in as little as 5 minutes with no impact to your credit score.An equal housing lender. NMLS #10287.
