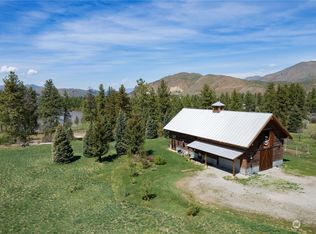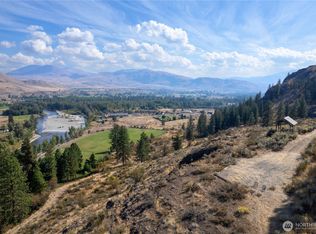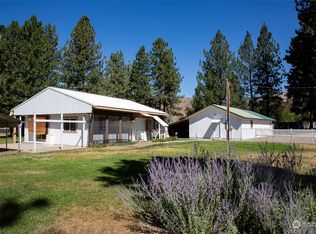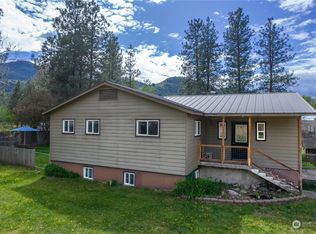Sold
Listed by:
Teri Beatty,
CB Cascade - Winthrop
Bought with: Blue Sky Real Estate, LLC
$675,000
887 Twisp Carlton Road, Twisp, WA 98856
2beds
1,040sqft
Single Family Residence
Built in 2014
5.12 Acres Lot
$671,300 Zestimate®
$649/sqft
$1,944 Estimated rent
Home value
$671,300
Estimated sales range
Not available
$1,944/mo
Zestimate® history
Loading...
Owner options
Explore your selling options
What's special
Beautiful custom-built home, located across from the Methow river and recreation. Thoughtfully designed landscaping with gardens, native trees & level grass for outdoor activities. A covered deck extends around the entire house allowing for year-round use. Vaulted ceilings, hickory cabinets, granite countertops and cypress floors. Large 1008 SF heated garage/shop with a covered walkway to the house. The garage/shop area is perfect for storing all your extra toys- RV, tractor, jet ski, yard equipment & vehicles dry, safe and secure. Custom-built fully insulated and heated Pump House. The property is minutes to town for shopping, dining and the local farmer's market.Fireplace is a free-standing propane stove.
Zillow last checked: 8 hours ago
Listing updated: September 05, 2024 at 05:20pm
Listed by:
Teri Beatty,
CB Cascade - Winthrop
Bought with:
Callie Fink, 95341
Blue Sky Real Estate, LLC
Source: NWMLS,MLS#: 2154716
Facts & features
Interior
Bedrooms & bathrooms
- Bedrooms: 2
- Bathrooms: 2
- Full bathrooms: 2
- Main level bathrooms: 1
- Main level bedrooms: 1
Primary bedroom
- Level: Second
Bedroom
- Level: Main
Bathroom full
- Level: Second
Bathroom full
- Level: Main
Dining room
- Level: Main
Entry hall
- Level: Main
Kitchen with eating space
- Level: Main
Living room
- Level: Main
Heating
- Fireplace(s), Forced Air, Heat Pump
Cooling
- Forced Air
Appliances
- Included: Dishwasher(s), Double Oven, Dryer(s), Microwave(s), Refrigerator(s), Stove(s)/Range(s), Washer(s), Water Heater: Electric, Water Heater Location: Closet/main
Features
- Flooring: Hardwood, See Remarks
- Basement: None
- Number of fireplaces: 1
- Fireplace features: See Remarks, Main Level: 1, Fireplace
Interior area
- Total structure area: 1,040
- Total interior livable area: 1,040 sqft
Property
Parking
- Total spaces: 2
- Parking features: Driveway, Detached Garage
- Garage spaces: 2
Features
- Entry location: Main
- Patio & porch: Fireplace, Hardwood, Water Heater, Wired for Generator
- Has view: Yes
- View description: Mountain(s), River, Territorial
- Has water view: Yes
- Water view: River
Lot
- Size: 5.12 Acres
- Features: Cable TV, Deck, High Speed Internet, Irrigation, Outbuildings, Propane, Shop, Sprinkler System
- Topography: Level,Steep Slope
- Residential vegetation: Fruit Trees, Garden Space, Wooded
Details
- Parcel number: 3322200027
- Special conditions: Standard
- Other equipment: Leased Equipment: Propane, Wired for Generator
Construction
Type & style
- Home type: SingleFamily
- Property subtype: Single Family Residence
Materials
- Wood Siding
- Foundation: Slab
- Roof: Metal
Condition
- Very Good
- Year built: 2014
- Major remodel year: 2014
Utilities & green energy
- Electric: Company: Okanogan
- Sewer: Septic Tank, Company: Private Septic
- Water: Individual Well, Company: Private well
- Utilities for property: Hughes Net, Hughes Net
Community & neighborhood
Location
- Region: Twisp
- Subdivision: West County Rd
Other
Other facts
- Listing terms: Cash Out,Conventional
- Cumulative days on market: 632 days
Price history
| Date | Event | Price |
|---|---|---|
| 9/5/2024 | Sold | $675,000-3.3%$649/sqft |
Source: | ||
| 8/11/2024 | Pending sale | $698,000$671/sqft |
Source: | ||
| 6/10/2024 | Price change | $698,000-6.8%$671/sqft |
Source: | ||
| 4/29/2024 | Price change | $749,000-6.3%$720/sqft |
Source: | ||
| 4/2/2024 | Listed for sale | $799,000+107.5%$768/sqft |
Source: | ||
Public tax history
| Year | Property taxes | Tax assessment |
|---|---|---|
| 2024 | $5,222 +13% | $637,900 +9.5% |
| 2023 | $4,623 +13.2% | $582,400 +40.8% |
| 2022 | $4,084 -8.5% | $413,500 |
Find assessor info on the county website
Neighborhood: 98856
Nearby schools
GreatSchools rating
- 5/10Methow Valley Elementary SchoolGrades: PK-5Distance: 7.2 mi
- 8/10Liberty Bell Jr Sr High SchoolGrades: 6-12Distance: 7.6 mi

Get pre-qualified for a loan
At Zillow Home Loans, we can pre-qualify you in as little as 5 minutes with no impact to your credit score.An equal housing lender. NMLS #10287.



