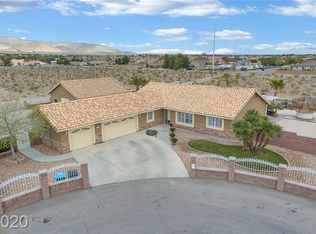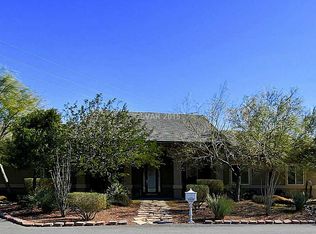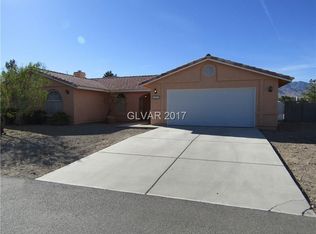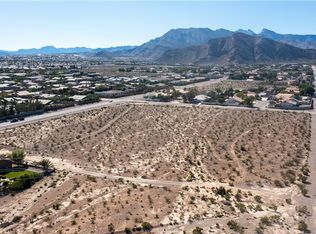Closed
$685,000
8870 W Craig Rd, Las Vegas, NV 89129
3beds
2,413sqft
Single Family Residence
Built in 1996
0.51 Acres Lot
$670,200 Zestimate®
$284/sqft
$2,979 Estimated rent
Home value
$670,200
$610,000 - $737,000
$2,979/mo
Zestimate® history
Loading...
Owner options
Explore your selling options
What's special
Step into this beautiful fully remodeled 2,413 sqft, 3 bed 2 bath home on a private cul-de-sac. Enjoy a new custom kitchen with a custom island, sleek cabinetry, and Quartz countertops. The open floor plan seamlessly connects the kitchen, dining, and living areas, creating a perfect space for entertaining guests or relaxing with loved ones. Every detail has been carefully considered, from the new lighting fixtures that enhance the overall ambiance to the stylish theme that ties the design elements together. Both bathrooms are tastefully remodeled, with the primary featuring a stunning walk-in shower with tile accents and overhead rain-shower for a spa-like experience. Outside, a detached 2-car garage and circular driveway offer convenience. Don't miss out on making this your dream home!
Zillow last checked: 8 hours ago
Listing updated: June 12, 2025 at 02:46pm
Listed by:
Joe L. Memolo S.0175239 (702)338-1443,
eXp Realty
Bought with:
Tarra Tidwell, S.0181167
Simply Vegas
Source: LVR,MLS#: 2646779 Originating MLS: Greater Las Vegas Association of Realtors Inc
Originating MLS: Greater Las Vegas Association of Realtors Inc
Facts & features
Interior
Bedrooms & bathrooms
- Bedrooms: 3
- Bathrooms: 2
- Full bathrooms: 2
Primary bedroom
- Description: Ceiling Fan,Ceiling Light,Pbr Separate From Other,Walk-In Closet(s)
- Dimensions: 15X14
Bedroom 2
- Description: Ceiling Fan,Ceiling Light,Closet
- Dimensions: 12X11
Bedroom 3
- Description: Ceiling Fan,Ceiling Light,Closet
- Dimensions: 12X11
Primary bathroom
- Description: Double Sink,Shower Only
Dining room
- Description: Kitchen/Dining Room Combo
- Dimensions: 14X13
Family room
- Description: Ceiling Fan,Separate Family Room
- Dimensions: 21X20
Kitchen
- Description: Breakfast Bar/Counter,Custom Cabinets,Island,Lighting Recessed,Pantry,Quartz Countertops,Stainless Steel Appliances,Tile Flooring
- Dimensions: 15X14
Living room
- Description: None
- Dimensions: 20X16
Heating
- Central, Electric
Cooling
- Central Air, Electric
Appliances
- Included: Dryer, Dishwasher, ENERGY STAR Qualified Appliances, Electric Range, Electric Water Heater, Disposal, Microwave, Refrigerator, Water Heater, Wine Refrigerator, Washer
- Laundry: Electric Dryer Hookup, Laundry Room
Features
- Bedroom on Main Level, Ceiling Fan(s), Primary Downstairs
- Flooring: Ceramic Tile, Luxury Vinyl Plank
- Windows: Double Pane Windows, Insulated Windows
- Number of fireplaces: 1
- Fireplace features: Family Room, Gas
Interior area
- Total structure area: 2,413
- Total interior livable area: 2,413 sqft
Property
Parking
- Total spaces: 2
- Parking features: Detached, Garage, Open, Private, RV Hook-Ups, RV Access/Parking
- Garage spaces: 2
- Has uncovered spaces: Yes
Accessibility
- Accessibility features: Accessibility Features
Features
- Stories: 1
- Patio & porch: Covered, Patio
- Exterior features: Circular Driveway, Patio, Private Yard, Shed
- Fencing: Block,Back Yard
- Has view: Yes
- View description: Mountain(s)
Lot
- Size: 0.51 Acres
- Features: 1/4 to 1 Acre Lot, Desert Landscaping, Landscaped
Details
- Additional structures: Shed(s)
- Parcel number: 13805203020
- Zoning description: Horses Permitted,Single Family
- Horse amenities: None
Construction
Type & style
- Home type: SingleFamily
- Architectural style: One Story
- Property subtype: Single Family Residence
Materials
- Frame, Stucco, Drywall
- Roof: Tile
Condition
- Good Condition,Resale
- Year built: 1996
Utilities & green energy
- Electric: Photovoltaics None
- Sewer: Septic Tank
- Water: Community/Coop, Shared Well
- Utilities for property: Electricity Available, Septic Available
Green energy
- Energy efficient items: Doors, Windows
Community & neighborhood
Location
- Region: Las Vegas
- Subdivision: Custom
Other
Other facts
- Listing agreement: Exclusive Right To Sell
- Listing terms: Cash,Conventional,VA Loan
- Ownership: Single Family Residential
Price history
| Date | Event | Price |
|---|---|---|
| 6/12/2025 | Sold | $685,000-1.4%$284/sqft |
Source: | ||
| 5/21/2025 | Contingent | $695,000$288/sqft |
Source: | ||
| 3/20/2025 | Price change | $695,000-4.8%$288/sqft |
Source: | ||
| 1/17/2025 | Listed for sale | $730,000-3.8%$303/sqft |
Source: | ||
| 12/11/2024 | Listing removed | $759,000$315/sqft |
Source: | ||
Public tax history
| Year | Property taxes | Tax assessment |
|---|---|---|
| 2025 | $3,101 +3% | $163,977 +3.5% |
| 2024 | $3,011 +8% | $158,408 +14.4% |
| 2023 | $2,789 +8% | $138,529 +6.7% |
Find assessor info on the county website
Neighborhood: Lone Mountain
Nearby schools
GreatSchools rating
- 4/10Dean Lamar Allen Elementary SchoolGrades: PK-5Distance: 1.3 mi
- 6/10Justice Myron E Leavitt Middle SchoolGrades: 6-8Distance: 1.5 mi
- 4/10Centennial High SchoolGrades: 9-12Distance: 3 mi
Schools provided by the listing agent
- Elementary: Allen, Dean La Mar,Allen, Dean La Mar
- Middle: Leavitt Justice Myron E
- High: Centennial
Source: LVR. This data may not be complete. We recommend contacting the local school district to confirm school assignments for this home.
Get a cash offer in 3 minutes
Find out how much your home could sell for in as little as 3 minutes with a no-obligation cash offer.
Estimated market value$670,200
Get a cash offer in 3 minutes
Find out how much your home could sell for in as little as 3 minutes with a no-obligation cash offer.
Estimated market value
$670,200



