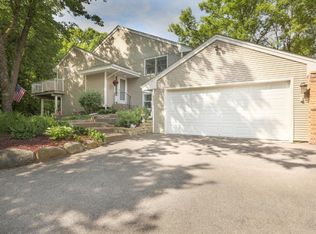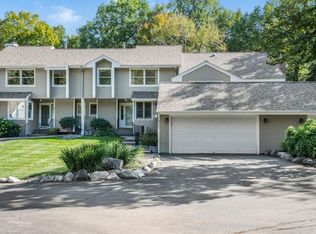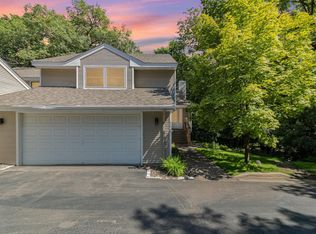Closed
$337,000
8875 Basswood Rd, Eden Prairie, MN 55344
3beds
2,318sqft
Townhouse Side x Side
Built in 1978
1,742.4 Square Feet Lot
$335,400 Zestimate®
$145/sqft
$2,644 Estimated rent
Home value
$335,400
$309,000 - $362,000
$2,644/mo
Zestimate® history
Loading...
Owner options
Explore your selling options
What's special
Stunning 2245 sq ft Townhome in Popular Preserve Neighborhood! Enjoy the Lifestyle! The Preserve offers a Sand Bottom Pool. Tennis Courts, Pickle Ball Courts, Sand Volleyball Courts, 5 Neighborhood play Areas, Picnic Areas and Rentable Party Room! This lovely, inviting townhome has been beautifully refreshed with new carpet and luxury plank throughout. Every window offers a serene nature view. Entertain in the vaulted living room with brick fireplace and nature views. The dining room leads to a spacious deck to relax and enjoy the view of mature trees. The deck is plumbed with a gas line for a gas grill. The large kitchen is complete with an abundance of cabinetry and counterspace along with a newer refrigerator and range, also providing an informal dining area. The grand primary suite is on the upper level complete with dual closets and a ¾ private bath. The second bedroom or den is also on this level. The family room is on the walk-out level boasting a lovely wood-burning fireplace and glass door to the private patio and yard. There is a third bedroom, full bathroom, laundry room and storage/utility area on the lower level with access to the 2 car garage. This townhome is conveniently located close to Hwy 494 and Hwy 169 yet quiet and tucked away. Grocery stores, restaurants, shopping and excellent schools are all close! Updates: 2025 – New Carpet & Luxury Plank Throughout., 2022 – New Water Heather, 2021 – New Roof, Furnace, A/C and Garage Door, 2015 – Breathe Clean UV Air Purifier Exceptional Property!
Zillow last checked: 8 hours ago
Listing updated: September 26, 2025 at 09:26am
Listed by:
Julie A Trones 612-384-9019,
RE/MAX Results
Bought with:
Betsy Ferguson
Edina Realty, Inc.
Source: NorthstarMLS as distributed by MLS GRID,MLS#: 6695789
Facts & features
Interior
Bedrooms & bathrooms
- Bedrooms: 3
- Bathrooms: 3
- Full bathrooms: 1
- 3/4 bathrooms: 1
- 1/2 bathrooms: 1
Bedroom 1
- Level: Upper
- Area: 322 Square Feet
- Dimensions: 23x14
Bedroom 2
- Level: Upper
- Area: 120 Square Feet
- Dimensions: 12x10
Bedroom 3
- Level: Lower
- Area: 120 Square Feet
- Dimensions: 12x10
Deck
- Level: Main
- Area: 120 Square Feet
- Dimensions: 12x10
Dining room
- Level: Main
- Area: 140 Square Feet
- Dimensions: 14x10
Family room
- Level: Lower
- Area: 300 Square Feet
- Dimensions: 20x15
Informal dining room
- Level: Main
- Area: 88 Square Feet
- Dimensions: 11x8
Kitchen
- Level: Main
- Area: 121 Square Feet
- Dimensions: 11x11
Laundry
- Level: Lower
- Area: 110 Square Feet
- Dimensions: 11x10
Living room
- Level: Main
- Area: 300 Square Feet
- Dimensions: 20x15
Heating
- Forced Air
Cooling
- Central Air
Appliances
- Included: Dishwasher, Disposal, Dryer, Humidifier, Gas Water Heater, Microwave, Range, Refrigerator, Washer, Water Softener Owned
Features
- Basement: Block,Daylight,Finished,Walk-Out Access
- Number of fireplaces: 2
- Fireplace features: Brick, Wood Burning
Interior area
- Total structure area: 2,318
- Total interior livable area: 2,318 sqft
- Finished area above ground: 1,510
- Finished area below ground: 735
Property
Parking
- Total spaces: 2
- Parking features: Attached, Asphalt, Garage Door Opener
- Attached garage spaces: 2
- Has uncovered spaces: Yes
Accessibility
- Accessibility features: Grab Bars In Bathroom
Features
- Levels: Modified Two Story
- Stories: 2
- Patio & porch: Deck, Patio
- Pool features: Shared
Lot
- Size: 1,742 sqft
- Features: Many Trees
Details
- Foundation area: 808
- Parcel number: 2411622240113
- Zoning description: Residential-Single Family
Construction
Type & style
- Home type: Townhouse
- Property subtype: Townhouse Side x Side
- Attached to another structure: Yes
Materials
- Vinyl Siding, Block
- Roof: Age 8 Years or Less
Condition
- Age of Property: 47
- New construction: No
- Year built: 1978
Utilities & green energy
- Electric: Circuit Breakers
- Gas: Natural Gas
- Sewer: City Sewer/Connected
- Water: City Water/Connected
Community & neighborhood
Location
- Region: Eden Prairie
- Subdivision: Basswoods 4th Twnhs Add
HOA & financial
HOA
- Has HOA: Yes
- HOA fee: $430 monthly
- Amenities included: Other, Tennis Court(s), Trail(s)
- Services included: Maintenance Structure, Cable TV, Internet, Lawn Care, Maintenance Grounds, Professional Mgmt, Trash, Shared Amenities, Snow Removal
- Association name: Associa Minnesota
- Association phone: 763-225-6400
Other
Other facts
- Road surface type: Paved
Price history
| Date | Event | Price |
|---|---|---|
| 9/22/2025 | Sold | $337,000$145/sqft |
Source: | ||
| 7/26/2025 | Price change | $337,000-1.6%$145/sqft |
Source: | ||
| 7/20/2025 | Price change | $342,500-2.1%$148/sqft |
Source: | ||
| 6/6/2025 | Listed for sale | $350,000$151/sqft |
Source: | ||
Public tax history
| Year | Property taxes | Tax assessment |
|---|---|---|
| 2025 | $3,775 -1% | $334,500 +1% |
| 2024 | $3,813 -0.7% | $331,200 -3.9% |
| 2023 | $3,840 +7.4% | $344,700 |
Find assessor info on the county website
Neighborhood: 55344
Nearby schools
GreatSchools rating
- 8/10Eden Lake Elementary SchoolGrades: PK-5Distance: 0.8 mi
- 7/10Central Middle SchoolGrades: 6-8Distance: 3.3 mi
- 10/10Eden Prairie High SchoolGrades: 9-12Distance: 4.4 mi
Get a cash offer in 3 minutes
Find out how much your home could sell for in as little as 3 minutes with a no-obligation cash offer.
Estimated market value
$335,400
Get a cash offer in 3 minutes
Find out how much your home could sell for in as little as 3 minutes with a no-obligation cash offer.
Estimated market value
$335,400


