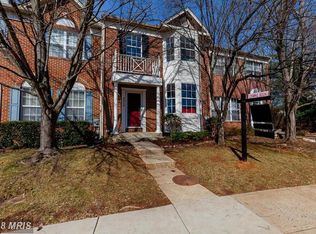Sold for $399,999
$399,999
8876 Briarcliff Ln, Frederick, MD 21701
3beds
2,284sqft
Townhouse
Built in 1994
1,787 Square Feet Lot
$397,700 Zestimate®
$175/sqft
$2,607 Estimated rent
Home value
$397,700
$370,000 - $430,000
$2,607/mo
Zestimate® history
Loading...
Owner options
Explore your selling options
What's special
Lovely townhome in Spring Ridge offers open floor plan! This home backs up to the Nature Conservancy! Enter the nice sized foyer with step up to living room and dining room. Follow the hardwood flooring passing the half bath on left and into the breakfast area and kitchen. Nice big windows and a sliding glass door that leads out to the deck! Enjoy your own little place to connect with nature and hear the birds! Upstairs there are three bedrooms and two full baths. The primary bedroom has cathedral ceilings and a walk in closet. The lower level has a walkout to a patio facing the wooded area, large family room on this level. Private office, laundry and an extra storage room located on the lower level. Community is conveniently located with easy access to commuter routes. Easy drive to downtown Frederick and all it has to offer. And best of all NO CITY TAXES! Make this slice of serenity your very own home sweet home!
Zillow last checked: 8 hours ago
Listing updated: September 09, 2025 at 05:35am
Listed by:
Frannie Sherwood 301-788-7362,
Mackintosh, Inc.
Bought with:
Nideen Morrison, 638525
Charis Realty Group
Source: Bright MLS,MLS#: MDFR2067740
Facts & features
Interior
Bedrooms & bathrooms
- Bedrooms: 3
- Bathrooms: 3
- Full bathrooms: 2
- 1/2 bathrooms: 1
- Main level bathrooms: 1
Primary bedroom
- Features: Flooring - Carpet
- Level: Upper
Bedroom 2
- Features: Flooring - Carpet
- Level: Upper
Bedroom 3
- Features: Flooring - Carpet
- Level: Upper
Primary bathroom
- Level: Upper
Bathroom 1
- Level: Upper
Breakfast room
- Level: Main
Dining room
- Level: Main
Family room
- Level: Lower
Foyer
- Features: Flooring - HardWood
- Level: Main
Half bath
- Level: Main
Kitchen
- Level: Main
Laundry
- Level: Lower
Living room
- Features: Flooring - Carpet
- Level: Main
Office
- Level: Lower
Storage room
- Level: Lower
Utility room
- Level: Lower
Heating
- Forced Air, Natural Gas
Cooling
- Central Air, Electric
Appliances
- Included: Microwave, Dishwasher, Disposal, Dryer, Oven/Range - Electric, Refrigerator, Washer, Water Heater, Gas Water Heater
- Laundry: Laundry Room
Features
- Ceiling Fan(s), Chair Railings, Combination Dining/Living, Combination Kitchen/Dining, Pantry, Walk-In Closet(s)
- Flooring: Wood
- Basement: Full
- Has fireplace: No
Interior area
- Total structure area: 2,520
- Total interior livable area: 2,284 sqft
- Finished area above ground: 1,684
- Finished area below ground: 600
Property
Parking
- Parking features: Parking Lot
Accessibility
- Accessibility features: None
Features
- Levels: Three
- Stories: 3
- Pool features: Community
Lot
- Size: 1,787 sqft
Details
- Additional structures: Above Grade, Below Grade
- Parcel number: 1109286888
- Zoning: R3
- Special conditions: Standard
Construction
Type & style
- Home type: Townhouse
- Architectural style: Traditional
- Property subtype: Townhouse
Materials
- Brick, Brick Front, Aluminum Siding
- Foundation: Other
Condition
- Very Good
- New construction: No
- Year built: 1994
Utilities & green energy
- Sewer: Public Sewer
- Water: Public
- Utilities for property: Natural Gas Available
Community & neighborhood
Location
- Region: Frederick
- Subdivision: Spring Ridge
HOA & financial
HOA
- Has HOA: Yes
- HOA fee: $110 monthly
Other
Other facts
- Listing agreement: Exclusive Right To Sell
- Ownership: Fee Simple
Price history
| Date | Event | Price |
|---|---|---|
| 9/9/2025 | Sold | $399,999$175/sqft |
Source: | ||
| 8/17/2025 | Pending sale | $399,999$175/sqft |
Source: | ||
| 8/16/2025 | Listed for sale | $399,999+73.9%$175/sqft |
Source: | ||
| 9/17/2003 | Sold | $230,000+74.2%$101/sqft |
Source: Public Record Report a problem | ||
| 11/6/1997 | Sold | $132,000-8.4%$58/sqft |
Source: Public Record Report a problem | ||
Public tax history
| Year | Property taxes | Tax assessment |
|---|---|---|
| 2025 | $4,524 +10.3% | $363,000 +8.2% |
| 2024 | $4,100 +9.6% | $335,500 +5.1% |
| 2023 | $3,740 +5.4% | $319,100 -4.9% |
Find assessor info on the county website
Neighborhood: 21701
Nearby schools
GreatSchools rating
- 6/10Spring Ridge Elementary SchoolGrades: PK-5Distance: 0.6 mi
- 6/10Gov. Thomas Johnson Middle SchoolGrades: 6-8Distance: 3.3 mi
- 7/10Oakdale High SchoolGrades: 9-12Distance: 2.3 mi
Schools provided by the listing agent
- Elementary: Spring Ridge
- Middle: Gov. Thomas Johnson
- High: Oakdale
- District: Frederick County Public Schools
Source: Bright MLS. This data may not be complete. We recommend contacting the local school district to confirm school assignments for this home.
Get a cash offer in 3 minutes
Find out how much your home could sell for in as little as 3 minutes with a no-obligation cash offer.
Estimated market value$397,700
Get a cash offer in 3 minutes
Find out how much your home could sell for in as little as 3 minutes with a no-obligation cash offer.
Estimated market value
$397,700
