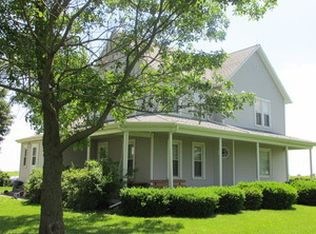Closed
$269,900
8876 W 5000s Rd, Herscher, IL 60941
4beds
1,800sqft
Single Family Residence
Built in ----
2 Acres Lot
$300,300 Zestimate®
$150/sqft
$2,195 Estimated rent
Home value
$300,300
$282,000 - $318,000
$2,195/mo
Zestimate® history
Loading...
Owner options
Explore your selling options
What's special
Freshly updated four-bedroom two-bath farmhouse on just over 2 acres located in the Herscher school district! The kitchen features all-new flooring, paint, backsplash, countertops, refinished kitchen cabinets, and a butcher block island. The new 100% waterproof vinyl planking continues into the open-concept living area. This home features all updated vinyl windows. The main floor bathroom has been completely updated and an additional bathroom has been added on the second story for your convenience. This home comes equipped with a bonus/office area, great for working from home. Other updates include updated electrical, plumbing, a new front porch, and a whole house generator to ensure you never lose power! Too much to mention Schedule your private showing today.
Zillow last checked: 8 hours ago
Listing updated: October 20, 2023 at 08:14am
Listing courtesy of:
Paul Kirkpatrick 815-405-2964,
Exclusive Realtors
Bought with:
Jamie Glaser
O'Neil Property Group, LLC
Source: MRED as distributed by MLS GRID,MLS#: 11859552
Facts & features
Interior
Bedrooms & bathrooms
- Bedrooms: 4
- Bathrooms: 2
- Full bathrooms: 1
- 1/2 bathrooms: 1
Primary bedroom
- Level: Second
- Area: 210 Square Feet
- Dimensions: 14X15
Bedroom 2
- Level: Second
- Area: 90 Square Feet
- Dimensions: 10X9
Bedroom 3
- Level: Second
- Area: 117 Square Feet
- Dimensions: 13X9
Bedroom 4
- Level: Second
- Area: 90 Square Feet
- Dimensions: 10X9
Dining room
- Level: Main
- Area: 165 Square Feet
- Dimensions: 15X11
Family room
- Level: Main
- Area: 140 Square Feet
- Dimensions: 10X14
Kitchen
- Level: Main
- Area: 135 Square Feet
- Dimensions: 15X9
Laundry
- Level: Main
- Area: 35 Square Feet
- Dimensions: 5X7
Living room
- Level: Main
- Area: 238 Square Feet
- Dimensions: 17X14
Heating
- Propane
Cooling
- Central Air
Features
- Basement: Unfinished,Partial
Interior area
- Total structure area: 1,800
- Total interior livable area: 1,800 sqft
Property
Parking
- Total spaces: 20
- Parking features: Dirt Driveway, Off Street, On Site, Other
- Has uncovered spaces: Yes
Accessibility
- Accessibility features: Ramp - Main Level, Disability Access
Features
- Stories: 2
Lot
- Size: 2 Acres
- Dimensions: 238X396X128X83X60X165X66X160
- Features: Irregular Lot
Details
- Parcel number: 14143610000400
- Special conditions: None
Construction
Type & style
- Home type: SingleFamily
- Architectural style: Farmhouse
- Property subtype: Single Family Residence
Materials
- Foundation: Concrete Perimeter
- Roof: Asphalt
Condition
- New construction: No
- Major remodel year: 2023
Utilities & green energy
- Electric: Circuit Breakers
- Sewer: Septic Tank
- Water: Well
Community & neighborhood
Location
- Region: Herscher
Other
Other facts
- Listing terms: Conventional
- Ownership: Fee Simple
Price history
| Date | Event | Price |
|---|---|---|
| 10/11/2023 | Sold | $269,900$150/sqft |
Source: | ||
| 9/18/2023 | Contingent | $269,900$150/sqft |
Source: | ||
| 9/2/2023 | Price change | $269,900-3.6%$150/sqft |
Source: | ||
| 8/21/2023 | Listed for sale | $279,900+107.3%$156/sqft |
Source: | ||
| 7/5/2023 | Sold | $135,000$75/sqft |
Source: | ||
Public tax history
Tax history is unavailable.
Neighborhood: 60941
Nearby schools
GreatSchools rating
- 3/10Herscher Intermediate SchoolGrades: PK,2-5Distance: 3.4 mi
- 8/10Limestone Elementary SchoolGrades: 5-8Distance: 6.9 mi
- 8/10Herscher High SchoolGrades: 9-12Distance: 3.4 mi
Schools provided by the listing agent
- Elementary: Herscher Elementary School
- Middle: Limestone Elementary School
- High: Herscher High School
- District: 2
Source: MRED as distributed by MLS GRID. This data may not be complete. We recommend contacting the local school district to confirm school assignments for this home.
Get pre-qualified for a loan
At Zillow Home Loans, we can pre-qualify you in as little as 5 minutes with no impact to your credit score.An equal housing lender. NMLS #10287.
