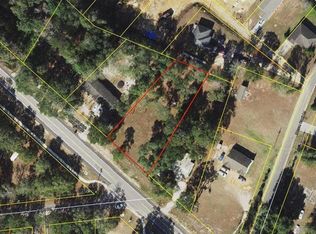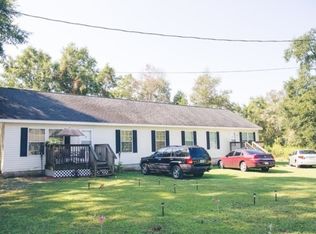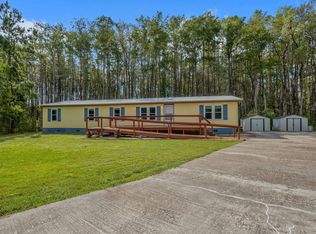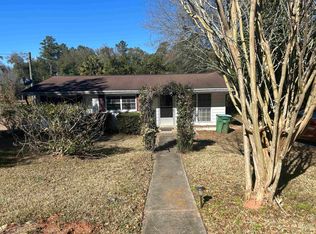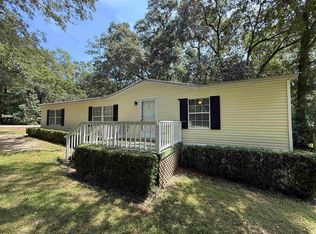8877 High Bridge Rd, Midway, FL 32343
What's special
- 277 days |
- 109 |
- 3 |
Zillow last checked: 8 hours ago
Listing updated: December 03, 2025 at 10:08am
Darryl W Griswell 850-363-1988,
Realty One Group Next Gen
Facts & features
Interior
Bedrooms & bathrooms
- Bedrooms: 4
- Bathrooms: 2
- Full bathrooms: 2
Rooms
- Room types: Utility Room
Primary bedroom
- Dimensions: 15X13
Bedroom 2
- Dimensions: 11X13
Bedroom 3
- Dimensions: 11X13
Bedroom 4
- Dimensions: 18X12
Dining room
- Dimensions: 0X0
Family room
- Dimensions: 0X0
Kitchen
- Dimensions: 10X10
Living room
- Dimensions: 15X20
Heating
- Central, Wood
Cooling
- Central Air, Ceiling Fan(s)
Appliances
- Included: Oven, Range, Refrigerator, Stove
Features
- Flooring: Laminate
- Has fireplace: Yes
Interior area
- Total structure area: 1,488
- Total interior livable area: 1,488 sqft
Property
Parking
- Total spaces: 2
- Parking features: Carport, Two Spaces
- Carport spaces: 2
Features
- Stories: 1
- Patio & porch: Covered, Porch
- Fencing: Partial
- Has view: Yes
- View description: None
Lot
- Size: 0.45 Acres
Details
- Parcel number: 120394121N3W0000004210600
- Special conditions: Standard
Construction
Type & style
- Home type: MobileManufactured
- Architectural style: One Story,Traditional
- Property subtype: Manufactured Home, Single Family Residence
Materials
- Vinyl Siding
Condition
- Year built: 2004
Community & HOA
Community
- Subdivision: -
Location
- Region: Midway
Financial & listing details
- Price per square foot: $111/sqft
- Tax assessed value: $71,151
- Annual tax amount: $1,242
- Date on market: 5/26/2025
- Cumulative days on market: 278 days
- Listing terms: Cash,Conventional
- Road surface type: Paved
- Body type: Double Wide

Darryl Wade-Griswell
(850) 363-1988
By pressing Contact Agent, you agree that the real estate professional identified above may call/text you about your search, which may involve use of automated means and pre-recorded/artificial voices. You don't need to consent as a condition of buying any property, goods, or services. Message/data rates may apply. You also agree to our Terms of Use. Zillow does not endorse any real estate professionals. We may share information about your recent and future site activity with your agent to help them understand what you're looking for in a home.
Estimated market value
Not available
Estimated sales range
Not available
$1,537/mo
Price history
Price history
| Date | Event | Price |
|---|---|---|
| 11/24/2025 | Price change | $165,000-2.9%$111/sqft |
Source: | ||
| 6/11/2025 | Price change | $170,000-5.6%$114/sqft |
Source: | ||
| 5/26/2025 | Listed for sale | $180,000+398.6%$121/sqft |
Source: | ||
| 12/29/2005 | Sold | $36,100+67.9%$24/sqft |
Source: Public Record Report a problem | ||
| 2/4/2004 | Sold | $21,500$14/sqft |
Source: Public Record Report a problem | ||
Public tax history
Public tax history
| Year | Property taxes | Tax assessment |
|---|---|---|
| 2024 | $1,242 +9.5% | $63,497 +10% |
| 2023 | $1,134 +12.4% | $57,725 +10% |
| 2022 | $1,009 +442.9% | $52,478 +52.2% |
| 2021 | $186 +5.5% | $34,486 +1.4% |
| 2020 | $176 -10.4% | $34,010 -2.6% |
| 2019 | $197 | $34,901 |
| 2018 | $197 -3% | $34,901 |
| 2017 | $203 | $34,901 -3.7% |
| 2016 | $203 -27% | $36,238 -5.8% |
| 2015 | $278 | $38,466 -4.9% |
| 2014 | $278 | $40,444 -6.2% |
| 2013 | -- | $43,097 -3.9% |
| 2012 | -- | $44,865 -6% |
| 2011 | -- | $47,749 -7.5% |
| 2010 | -- | $51,648 -4.8% |
| 2009 | -- | $54,240 -2.7% |
| 2008 | -- | $55,765 -17.7% |
| 2007 | -- | $67,782 +16.7% |
| 2006 | -- | $58,068 +13.6% |
| 2005 | -- | $51,132 +155.7% |
| 2004 | -- | $20,000 |
| 2003 | -- | $20,000 |
| 2002 | -- | $20,000 |
| 2001 | -- | $20,000 +14.3% |
| 2000 | -- | $17,500 |
Find assessor info on the county website
BuyAbility℠ payment
Climate risks
Neighborhood: 32343
Nearby schools
GreatSchools rating
- 6/10Crossroad AcademyGrades: PK-12Distance: 6.4 mi
- 2/10Gadsden County High SchoolGrades: 9-12Distance: 3.9 mi
Schools provided by the listing agent
- Elementary: Gadsden County Schools
- Middle: Shanks Middle School (Gadsden)
- High: Gadsden County High School
Source: TBR. This data may not be complete. We recommend contacting the local school district to confirm school assignments for this home.
