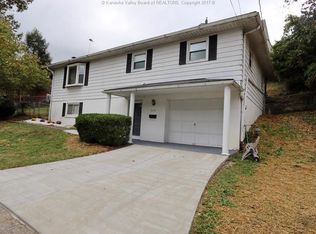Sold for $263,000
$263,000
888 Chester Rd, Charleston, WV 25302
4beds
2,806sqft
Single Family Residence
Built in 1921
0.37 Acres Lot
$274,300 Zestimate®
$94/sqft
$1,812 Estimated rent
Home value
$274,300
$219,000 - $343,000
$1,812/mo
Zestimate® history
Loading...
Owner options
Explore your selling options
What's special
Experience the perfect blend of history and luxury in this grand home nestled in the Historic Edgewood District! Enjoy almost a ½ acre of gorgeous property, 2-car detached garage, and an apartment under the garage for extra income or storage. Step inside to soaring 10-foot ceilings, large stately rooms, and original hardwoods {under carpet). Vintage bathrooms with original tile, 4 spacious bedrooms {possibly 5th bedroom on the main level), and a finished 3rd floor create the perfect environment for relaxation and entertainment. The roomy unfinished basement and abundant closet space provide ample room for storage and creativity. Indulge in the vibrant culture of downtown Charleston, just moments away, and make this home your oasis in the city!
Zillow last checked: 8 hours ago
Listing updated: February 10, 2025 at 07:12am
Listed by:
Kristi Harris,
Better Homes and Gardens Real Estate Central 304-201-7653
Bought with:
Nichole Koenig, 0030694
Better Homes and Gardens Real Estate Central
Source: KVBR,MLS#: 274000 Originating MLS: Kanawha Valley Board of REALTORS
Originating MLS: Kanawha Valley Board of REALTORS
Facts & features
Interior
Bedrooms & bathrooms
- Bedrooms: 4
- Bathrooms: 2
- Full bathrooms: 1
- 1/2 bathrooms: 1
Primary bedroom
- Description: Primary Bedroom
- Level: Upper
- Dimensions: 15x13
Bedroom
- Description: Other Bedroom
- Level: Main
- Dimensions: 9x9
Bedroom 2
- Description: Bedroom 2
- Level: Upper
- Dimensions: 16x12
Bedroom 3
- Description: Bedroom 3
- Level: Upper
- Dimensions: 13x9
Bedroom 4
- Description: Bedroom 4
- Level: Upper
- Dimensions: 12x5
Den
- Description: Den
- Level: Upper
- Dimensions: 13x8
Dining room
- Description: Dining Room
- Level: Main
- Dimensions: 15x13
Kitchen
- Description: Kitchen
- Level: Main
- Dimensions: 11x7
Living room
- Description: Living Room
- Level: Main
- Dimensions: 20x13
Other
- Description: Other
- Level: Upper
- Dimensions: 19x18
Recreation
- Description: Rec Room
- Level: Upper
- Dimensions: 20x12
Heating
- Forced Air, Gas
Cooling
- Central Air, Electric
Appliances
- Included: Gas Range
Features
- Separate/Formal Dining Room, Eat-in Kitchen, Cable TV
- Flooring: Carpet, Hardwood, Tile
- Windows: Wood Frames
- Basement: Full
- Has fireplace: No
Interior area
- Total interior livable area: 2,806 sqft
Property
Parking
- Total spaces: 2
- Parking features: Detached, Garage, Two Car Garage
- Garage spaces: 2
Features
- Levels: Two
- Stories: 2
- Patio & porch: Porch
- Exterior features: Porch
Lot
- Size: 0.37 Acres
- Features: Wooded
Details
- Parcel number: 120013006400000000
Construction
Type & style
- Home type: SingleFamily
- Architectural style: Two Story
- Property subtype: Single Family Residence
Materials
- Block, Frame
- Roof: Tile
Condition
- Year built: 1921
Utilities & green energy
- Sewer: Public Sewer
- Water: Public
Community & neighborhood
Security
- Security features: Smoke Detector(s)
Location
- Region: Charleston
Price history
| Date | Event | Price |
|---|---|---|
| 2/7/2025 | Sold | $263,000+5.2%$94/sqft |
Source: | ||
| 1/16/2025 | Pending sale | $250,000$89/sqft |
Source: | ||
| 12/2/2024 | Listed for sale | $250,000$89/sqft |
Source: | ||
| 11/27/2024 | Pending sale | $250,000$89/sqft |
Source: | ||
| 11/12/2024 | Price change | $250,000-10.4%$89/sqft |
Source: | ||
Public tax history
| Year | Property taxes | Tax assessment |
|---|---|---|
| 2025 | $2,370 | $167,280 |
| 2024 | $2,370 +6.6% | $167,280 +5.8% |
| 2023 | $2,223 | $158,160 +6.1% |
Find assessor info on the county website
Neighborhood: Edgewood
Nearby schools
GreatSchools rating
- NAGlenwood Elementary SchoolGrades: PK-5Distance: 0.8 mi
- 4/10Stonewall Jackson Middle SchoolGrades: 6-8Distance: 0.4 mi
- 3/10Capital High SchoolGrades: 9-12Distance: 3.7 mi
Schools provided by the listing agent
- Elementary: Edgewood Elementary
- Middle: West Side
- High: Capital
Source: KVBR. This data may not be complete. We recommend contacting the local school district to confirm school assignments for this home.
Get pre-qualified for a loan
At Zillow Home Loans, we can pre-qualify you in as little as 5 minutes with no impact to your credit score.An equal housing lender. NMLS #10287.
