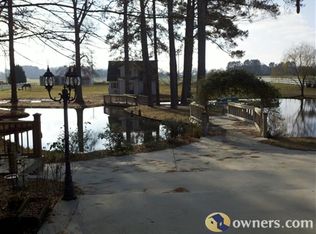Sold for $549,900 on 03/18/24
$549,900
888 Harvest Rd, Harvest, AL 35749
3beds
2,708sqft
Single Family Residence
Built in 1963
3 Acres Lot
$549,300 Zestimate®
$203/sqft
$2,075 Estimated rent
Home value
$549,300
$516,000 - $582,000
$2,075/mo
Zestimate® history
Loading...
Owner options
Explore your selling options
What's special
Fantastic Home situated on 3 acres, beautiful one level home with 2 car attached garage, oversized detached RV garage with new door, door opener and added 50 amp electrical plug, 40x18 plus workshop, 24x24 with garage door. Open floor plan, lots of hardwood flooring, Family Room with fireplace, Dining Room opens to the Kitchen with granite countertops and stainless appliances. Master Bedroom with updated master bath and new barn door. Remodeled hall bath. Sunroom overlooks the cobblestone patio. HVAC 2019, Roof replaced in 2018. Fully encapsulated main house crawlspace & sunroom crawlspace. Lots of space to live inside and out. Easy access to Redstone Arsenal, Research Park and much more!
Zillow last checked: 8 hours ago
Listing updated: March 18, 2024 at 09:44am
Listed by:
Estelle Phillips 256-990-2936,
Coldwell Banker First
Bought with:
Kathy King, 49482
Coldwell Banker First
Source: ValleyMLS,MLS#: 21852262
Facts & features
Interior
Bedrooms & bathrooms
- Bedrooms: 3
- Bathrooms: 2
- Full bathrooms: 1
- 3/4 bathrooms: 1
Primary bedroom
- Features: Ceiling Fan(s), Wood Floor
- Level: First
- Area: 168
- Dimensions: 12 x 14
Bedroom 2
- Features: Ceiling Fan(s), Wood Floor
- Level: First
- Area: 169
- Dimensions: 13 x 13
Bedroom 3
- Features: Ceiling Fan(s), Wood Floor
- Level: First
- Area: 165
- Dimensions: 11 x 15
Dining room
- Features: Recessed Lighting, Wood Floor
- Level: First
- Area: 255
- Dimensions: 15 x 17
Family room
- Features: Ceiling Fan(s), Crown Molding, Fireplace, Recessed Lighting, Wood Floor
- Level: First
- Area: 304
- Dimensions: 16 x 19
Kitchen
- Features: Crown Molding, Granite Counters, Recessed Lighting, Wood Floor
- Level: First
- Area: 324
- Dimensions: 12 x 27
Laundry room
- Features: Crown Molding, Wood Floor
- Level: First
- Area: 45
- Dimensions: 5 x 9
Heating
- Central 1
Cooling
- Central 1
Appliances
- Included: Cooktop, Dishwasher, Microwave, Oven
Features
- Basement: Crawl Space
- Number of fireplaces: 1
- Fireplace features: One
Interior area
- Total interior livable area: 2,708 sqft
Property
Features
- Levels: One
- Stories: 1
Lot
- Size: 3 Acres
Details
- Parcel number: 0605210001062000
Construction
Type & style
- Home type: SingleFamily
- Architectural style: Ranch
- Property subtype: Single Family Residence
Condition
- New construction: No
- Year built: 1963
Utilities & green energy
- Sewer: Septic Tank
- Water: Public
Community & neighborhood
Location
- Region: Harvest
- Subdivision: Ca Hoover
Other
Other facts
- Listing agreement: Agency
Price history
| Date | Event | Price |
|---|---|---|
| 3/18/2024 | Sold | $549,900$203/sqft |
Source: | ||
| 2/5/2024 | Contingent | $549,900$203/sqft |
Source: | ||
| 2/1/2024 | Listed for sale | $549,900+35.5%$203/sqft |
Source: | ||
| 7/20/2020 | Sold | $405,888+0.2%$150/sqft |
Source: | ||
| 6/16/2020 | Listed for sale | $404,900$150/sqft |
Source: Coldwell Banker First #1145525 Report a problem | ||
Public tax history
| Year | Property taxes | Tax assessment |
|---|---|---|
| 2025 | $1,797 +81% | $51,000 +76.1% |
| 2024 | $993 +4.2% | $28,960 +3.9% |
| 2023 | $953 +17.2% | $27,860 +16.6% |
Find assessor info on the county website
Neighborhood: 35749
Nearby schools
GreatSchools rating
- 3/10Harvest SchoolGrades: PK-5Distance: 0.8 mi
- 5/10Sparkman Middle SchoolGrades: 6-8Distance: 1.9 mi
- 2/10Sparkman Ninth Grade SchoolGrades: 9Distance: 2.2 mi
Schools provided by the listing agent
- Elementary: Harvest Elementary School
- Middle: Sparkman
- High: Sparkman
Source: ValleyMLS. This data may not be complete. We recommend contacting the local school district to confirm school assignments for this home.

Get pre-qualified for a loan
At Zillow Home Loans, we can pre-qualify you in as little as 5 minutes with no impact to your credit score.An equal housing lender. NMLS #10287.
Sell for more on Zillow
Get a free Zillow Showcase℠ listing and you could sell for .
$549,300
2% more+ $10,986
With Zillow Showcase(estimated)
$560,286