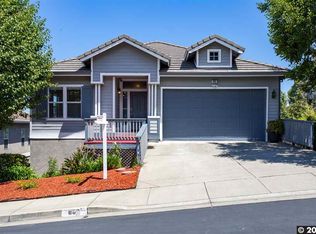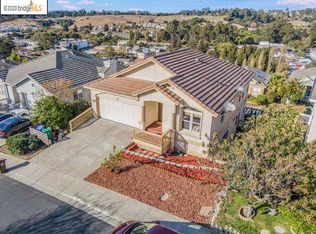Sold for $820,000 on 05/01/25
$820,000
888 Ridgedale Ct, El Sobrante, CA 94803
4beds
2,549sqft
Residential, Single Family Residence
Built in 1997
9,147.6 Square Feet Lot
$800,400 Zestimate®
$322/sqft
$4,140 Estimated rent
Home value
$800,400
$720,000 - $888,000
$4,140/mo
Zestimate® history
Loading...
Owner options
Explore your selling options
What's special
Beautiful Hillcrest Heights home w/4 BRs, 3 BAs w/2549 sq. ft. Step into light-filled, hi ceiling palatial space & gaze straight out to panoramic valley & hill views from every window. Kitchen has recessed lights, an island under an efficient hanging ceiling pot rack. This open concept space adjoins to eat-in dining area & spacious family rm. Enjoy gorgeous views & step out onto the deck for morning coffee. There is also a formal living rm & dining rm. Solid hardwood floor thruout upstairs. There is a spacious BR on the main floor & full BA. 3 BRs are downstairs w/primary BR with a spacious adjoining retreat w/ample built-in cabinets. The primary en suite bath has a lg tub & shower stall, dual sinks & spacious walk-in closet. The primary BR enjoys its own private deck. Two add'l spacious BRs are nearby & laundry rm w/it’s own entrance from the backyd. Built-in desk area in the hall provides efficient use for office space. Intercom system thruout. Over 9000 sf lot w/fruit trees & space to create your own oasis. Cul-De-Sac location. Close to I80, Hwy 24, BART, shopping, restaurants, parks & nearby walking trails.
Zillow last checked: 8 hours ago
Listing updated: May 04, 2025 at 03:09am
Listed by:
Marie Wong DRE #01704387 510-734-0666,
Coldwell Banker Bartels
Bought with:
Nayan Pandey
Keller Williams Realty
Source: CCAR,MLS#: 41079431
Facts & features
Interior
Bedrooms & bathrooms
- Bedrooms: 4
- Bathrooms: 3
- Full bathrooms: 3
Bathroom
- Features: Shower Over Tub, Stall Shower, Tub, Double Vanity, Walk-In Closet(s)
Kitchen
- Features: Counter - Tile, Dishwasher, Eat In Kitchen, Garbage Disposal, Gas Range/Cooktop, Island, Microwave, Oven Built-in, Refrigerator
Heating
- Forced Air
Cooling
- Has cooling: Yes
Appliances
- Included: Dishwasher, Gas Range, Microwave, Oven, Refrigerator, Dryer, Washer
- Laundry: Cabinets
Features
- Flooring: Laminate, Carpet
- Windows: Window Coverings
- Number of fireplaces: 1
- Fireplace features: Family Room, Wood Burning
Interior area
- Total structure area: 2,549
- Total interior livable area: 2,549 sqft
Property
Parking
- Total spaces: 2
- Parking features: Direct Access, Garage Door Opener
- Garage spaces: 2
Features
- Levels: Two
- Stories: 2
- Patio & porch: Terrace
- Exterior features: Storage
- Pool features: None
- Fencing: Fenced
- Has view: Yes
- View description: Hills
Lot
- Size: 9,147 sqft
- Features: Premium Lot, Front Yard, Back Yard, Side Yard
Details
- Parcel number: 4202300614
- Special conditions: Standard
Construction
Type & style
- Home type: SingleFamily
- Architectural style: Contemporary
- Property subtype: Residential, Single Family Residence
Materials
- Stucco
- Roof: Tile
Condition
- Existing
- New construction: No
- Year built: 1997
Utilities & green energy
- Electric: No Solar
Community & neighborhood
Location
- Region: El Sobrante
- Subdivision: El Sobrante Hill
HOA & financial
HOA
- Has HOA: Yes
- HOA fee: $160 monthly
- Amenities included: Other
- Services included: Common Area Maint
- Association name: NOT LISTED
- Association phone: 925-901-0225
Price history
| Date | Event | Price |
|---|---|---|
| 5/1/2025 | Sold | $820,000-13.6%$322/sqft |
Source: | ||
| 4/14/2025 | Pending sale | $949,000$372/sqft |
Source: | ||
| 1/28/2025 | Price change | $949,000-2.1%$372/sqft |
Source: | ||
| 11/21/2024 | Listed for sale | $969,000+1.5%$380/sqft |
Source: | ||
| 3/17/2023 | Listing removed | -- |
Source: | ||
Public tax history
| Year | Property taxes | Tax assessment |
|---|---|---|
| 2025 | $13,209 +2.2% | $746,015 +2% |
| 2024 | $12,925 +2.3% | $731,388 +2% |
| 2023 | $12,630 +1.6% | $717,048 +2% |
Find assessor info on the county website
Neighborhood: 94803
Nearby schools
GreatSchools rating
- 5/10Sheldon Elementary SchoolGrades: K-6Distance: 0.9 mi
- 3/10Betty Reid Soskin MiddleGrades: 6-8Distance: 1.6 mi
- 3/10De Anza Senior High SchoolGrades: 9-12Distance: 1.4 mi
Schools provided by the listing agent
- District: West Contra Costa (510) -231-1100
Source: CCAR. This data may not be complete. We recommend contacting the local school district to confirm school assignments for this home.
Get a cash offer in 3 minutes
Find out how much your home could sell for in as little as 3 minutes with a no-obligation cash offer.
Estimated market value
$800,400
Get a cash offer in 3 minutes
Find out how much your home could sell for in as little as 3 minutes with a no-obligation cash offer.
Estimated market value
$800,400

