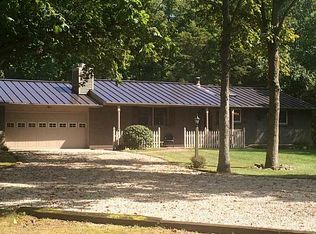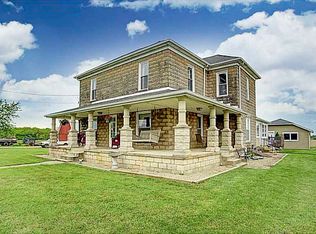Sold for $406,000
$406,000
8880 Fenner Rd, Ludlow Falls, OH 45339
3beds
1,817sqft
Single Family Residence
Built in 1988
6.38 Acres Lot
$432,700 Zestimate®
$223/sqft
$1,674 Estimated rent
Home value
$432,700
$407,000 - $463,000
$1,674/mo
Zestimate® history
Loading...
Owner options
Explore your selling options
What's special
This charming home offers the perfect blend of peaceful country living and modern comforts. Situated on 6.38 acres, it features 3 spacious bedrooms, 2 full baths, and 1,817 sq ft of living space. The open floor plan with vaulted ceilings creates a bright and airy atmosphere, while the wood floors throughout add warmth and elegance.
The remodeled kitchen is a standout with its granite countertops, custom tile backsplash, and center island. New stainless steel appliances are included, the pantry offers pull-out drawers for easy storage. The adjoining dining room provides access to a rear deck where you can enjoy the serene views of your private oasis.
The spacious primary bedroom includes an attached bath with ceramic tile floors, a granite vanity with double sinks, large shower with dual showerheads, and a walk-in closet. Two additional bedrooms and a second full bath provide ample space for family or guests.
Updates include a new roof with complete tear-off and new sheathing in 2024, new HVAC heat pump in 2019, and a whole house water filtration system. A utility room off the garage adds extra storage space for convenience.
The property also features a 2-stall barn with water and 100-amp electrical service, ideal for horses or other animals. With part of the land fenced and a wooded area with a creek, you’ll have plenty of room to enjoy nature, plus the small pond adds to the peaceful ambiance.
This home offers the perfect setting for those seeking country living with modern amenities!
Zillow last checked: 8 hours ago
Listing updated: February 27, 2025 at 03:21pm
Listed by:
Paolina T Quafisi (937)898-4400,
RE/MAX Alliance Realty
Bought with:
Jonathan H Murray, 2005004224
Howard Hanna Real Estate Serv
Source: DABR MLS,MLS#: 926641 Originating MLS: Dayton Area Board of REALTORS
Originating MLS: Dayton Area Board of REALTORS
Facts & features
Interior
Bedrooms & bathrooms
- Bedrooms: 3
- Bathrooms: 2
- Full bathrooms: 2
- Main level bathrooms: 2
Primary bedroom
- Level: Main
- Dimensions: 18 x 12
Bedroom
- Level: Main
- Dimensions: 14 x 10
Bedroom
- Level: Main
- Dimensions: 14 x 11
Dining room
- Level: Main
- Dimensions: 14 x 11
Entry foyer
- Level: Main
- Dimensions: 9 x 4
Kitchen
- Level: Main
- Dimensions: 14 x 14
Living room
- Level: Main
- Dimensions: 21 x 17
Utility room
- Level: Main
- Dimensions: 14 x 8
Heating
- Forced Air, Heat Pump
Cooling
- Central Air
Appliances
- Included: Dishwasher, Microwave, Range, Refrigerator, Electric Water Heater
Features
- Ceiling Fan(s), Granite Counters, High Speed Internet, Vaulted Ceiling(s), Walk-In Closet(s)
- Basement: Crawl Space
Interior area
- Total structure area: 1,817
- Total interior livable area: 1,817 sqft
Property
Parking
- Total spaces: 2
- Parking features: Attached, Garage, Two Car Garage, Garage Door Opener
- Attached garage spaces: 2
Features
- Levels: One
- Stories: 1
- Patio & porch: Deck, Porch
- Exterior features: Deck, Fence, Porch
- Fencing: Partial
Lot
- Size: 6.38 Acres
- Dimensions: 6.38
Details
- Parcel number: I20011920
- Zoning: Residential
- Zoning description: Residential
Construction
Type & style
- Home type: SingleFamily
- Property subtype: Single Family Residence
Materials
- Vinyl Siding, Wood Siding
Condition
- Year built: 1988
Utilities & green energy
- Sewer: Septic Tank
- Water: Well
- Utilities for property: Septic Available, Water Available
Community & neighborhood
Security
- Security features: Smoke Detector(s)
Location
- Region: Ludlow Falls
Other
Other facts
- Listing terms: Conventional,FHA,USDA Loan,VA Loan
Price history
| Date | Event | Price |
|---|---|---|
| 2/21/2025 | Sold | $406,000+1.5%$223/sqft |
Source: | ||
| 1/22/2025 | Pending sale | $399,900$220/sqft |
Source: | ||
| 1/20/2025 | Listed for sale | $399,900+8.4%$220/sqft |
Source: | ||
| 4/26/2024 | Sold | $369,000$203/sqft |
Source: | ||
| 3/25/2024 | Pending sale | $369,000$203/sqft |
Source: DABR MLS #907411 Report a problem | ||
Public tax history
| Year | Property taxes | Tax assessment |
|---|---|---|
| 2024 | $3,072 +4.1% | $81,940 |
| 2023 | $2,952 -3.6% | $81,940 |
| 2022 | $3,062 +12.3% | $81,940 +20% |
Find assessor info on the county website
Neighborhood: 45339
Nearby schools
GreatSchools rating
- 7/10Newton Elementary SchoolGrades: K-6Distance: 2.9 mi
- 7/10Newton High SchoolGrades: 7-12Distance: 2.9 mi
Schools provided by the listing agent
- District: Newton
Source: DABR MLS. This data may not be complete. We recommend contacting the local school district to confirm school assignments for this home.
Get pre-qualified for a loan
At Zillow Home Loans, we can pre-qualify you in as little as 5 minutes with no impact to your credit score.An equal housing lender. NMLS #10287.
Sell with ease on Zillow
Get a Zillow Showcase℠ listing at no additional cost and you could sell for —faster.
$432,700
2% more+$8,654
With Zillow Showcase(estimated)$441,354

