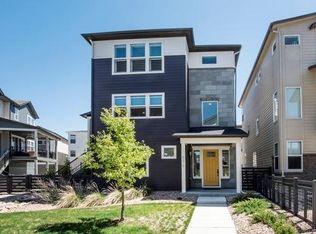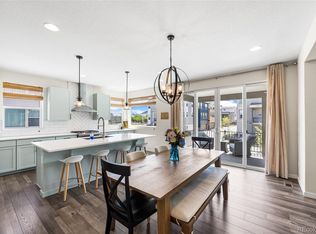Sold for $710,000
$710,000
8883 Ramblestone Street, Highlands Ranch, CO 80129
4beds
2,398sqft
Single Family Residence
Built in 2019
2,047 Square Feet Lot
$716,200 Zestimate®
$296/sqft
$3,468 Estimated rent
Home value
$716,200
$680,000 - $752,000
$3,468/mo
Zestimate® history
Loading...
Owner options
Explore your selling options
What's special
Welcome to this beautifully designed 4 Bedroom, 4 Bathroom home offering 2,398 SF of stylish and functional living space in the heart of the Crescendo at Central Park neighborhood, one of Highlands Ranch’s most vibrant and walkable communities. This west-facing home is flooded with natural light and enhanced by designer lighting and finishes throughout, creating a warm and inviting atmosphere that’s perfect for both daily living or entertaining friends! A inviting front porch welcomes you into the lower level where you'll find a spacious Bedroom with its own en-suite bathroom—ideal for visitors or a quiet home office setup. This level also offers direct access to the Attached 2-Car Garage. The main level showcases a bright and open floor plan designed for modern living. The expansive Living Room offers access to a west-facing deck—perfect for enjoying Colorado sunsets—and flows effortlessly into the Dining Area and Chef’s Kitchen outfitted with custom cabinetry, pantry, Quartz counters, tile backsplash and stainless appliances - gas range. A private Study/Home Office, 1/2 Bath and Laundry Room with washer/dryer included round out the main level. Upstairs, you'll find 3 generously sized Bedrooms, including a luxurious Primary Retreat complete with mountain views, walk-in closet and a spa-inspired En-Suite Bathroom complete with double vanity, Quartz counters plus modern tile, finishes and fixtures. Enjoy the use of 4 Highlands Ranch Recreational Centers featuring fitness, pools, tennis, pickleball and events! An unbeatable location just steps to UC Health, STEM School, Central Park, Highlands Ranch Town Center, Library, Target, restaurants, entertainment plus parks and miles of scenic walking/biking trails steps from your front door. Easy access to CO470 and Santa Fe Drive make commuting a breeze. This lock-and-leave style home combines low-maintenance living with high-end features, all in an unbeatable location—steps from everything Highlands Ranch has to offer.
Zillow last checked: 8 hours ago
Listing updated: September 05, 2025 at 11:55am
Listed by:
Julie Fair 303-521-8545 jtfair5100@msn.com,
RE/MAX Professionals
Bought with:
Diana Sharma, 100092731
HomeSmart Realty
Source: REcolorado,MLS#: 7864332
Facts & features
Interior
Bedrooms & bathrooms
- Bedrooms: 4
- Bathrooms: 4
- Full bathrooms: 2
- 3/4 bathrooms: 1
- 1/2 bathrooms: 1
- Main level bathrooms: 1
Primary bedroom
- Description: Spacious Primary Bedroom Features Mountain Views, Ceiling Fan, Large Walk-In Closet W/Storage Plus En-Suite Spa Bathroom
- Level: Upper
- Area: 210 Square Feet
- Dimensions: 15 x 14
Bedroom
- Description: #2 Bedroom
- Level: Upper
- Area: 150 Square Feet
- Dimensions: 15 x 10
Bedroom
- Description: #3 Bedroom
- Level: Upper
- Area: 130 Square Feet
- Dimensions: 13 x 10
Bedroom
- Description: Lower Level - #4 Bedroom Features An En-Suite Full Bathroom
- Level: Lower
- Area: 110 Square Feet
- Dimensions: 11 x 10
Primary bathroom
- Description: Primary Bathroom Features Double Vanity, Quartz Counters Plus Modern Tile, Finishes And Fixtures
- Level: Upper
Bathroom
- Level: Main
Bathroom
- Description: Oversized Vanity, Quartz Counters, Linen Closet For Storage Plus Modern Tile, Finishes And Fixtures
- Level: Upper
Bathroom
- Description: Lower Level - En-Suite To Secondary Bedroom. Single Vanity, Quartz Counters, Modern Tile, Finishes And Fixtures
- Level: Lower
Den
- Description: Private Study/Home Office Workspace With Barn Door Entry
- Level: Main
- Area: 99 Square Feet
- Dimensions: 11 x 9
Dining room
- Description: Dining/Kitchen Eating Area Features Designer Lighting And Ample Room For Entertaining Or Casual Dining
- Level: Main
- Area: 120 Square Feet
- Dimensions: 15 x 8
Kitchen
- Description: Chef's Kitchen Complete With Stainless Appliances - Gas Range, Quartz Counters, Tile Backsplash, Island/Breakfast Bar And Large Pantry
- Level: Main
- Area: 210 Square Feet
- Dimensions: 15 x 14
Laundry
- Description: Barn Door Entry And Tile Flooring. Washer/Dryer Included!
- Level: Main
- Area: 36 Square Feet
- Dimensions: 6 x 6
Living room
- Description: Open Floor Plan, Neutral Paint Palette And Wide Plank Flooring Throughout. Spacious Living Room With Access To Outdoor Private Deck
- Level: Main
- Area: 238 Square Feet
- Dimensions: 17 x 14
Heating
- Forced Air
Cooling
- Central Air
Appliances
- Included: Convection Oven, Dishwasher, Disposal, Dryer, Microwave, Range, Range Hood, Refrigerator, Washer
- Laundry: In Unit
Features
- Ceiling Fan(s), Eat-in Kitchen, Entrance Foyer, High Ceilings, Kitchen Island, Open Floorplan, Pantry, Primary Suite, Quartz Counters, Smoke Free, Walk-In Closet(s)
- Flooring: Carpet, Tile, Vinyl
- Windows: Window Coverings
- Basement: Crawl Space
Interior area
- Total structure area: 2,398
- Total interior livable area: 2,398 sqft
- Finished area above ground: 2,398
Property
Parking
- Total spaces: 2
- Parking features: Dry Walled
- Attached garage spaces: 2
Features
- Levels: Multi/Split
- Patio & porch: Covered, Deck, Front Porch
- Exterior features: Private Yard
- Has view: Yes
- View description: Mountain(s)
Lot
- Size: 2,047 sqft
- Features: Landscaped
Details
- Parcel number: R0495241
- Zoning: Residential
- Special conditions: Standard
Construction
Type & style
- Home type: SingleFamily
- Architectural style: Contemporary
- Property subtype: Single Family Residence
Materials
- Brick, Frame, Wood Siding
- Foundation: Slab
- Roof: Composition
Condition
- Year built: 2019
Details
- Builder name: Shea Homes
Utilities & green energy
- Sewer: Public Sewer
- Water: Public
- Utilities for property: Electricity Connected, Natural Gas Connected
Community & neighborhood
Security
- Security features: Smoke Detector(s)
Location
- Region: Highlands Ranch
- Subdivision: Highlands Ranch
HOA & financial
HOA
- Has HOA: Yes
- HOA fee: $125 monthly
- Amenities included: Clubhouse, Fitness Center, Park, Playground, Pool, Tennis Court(s), Trail(s)
- Services included: Maintenance Grounds, Recycling, Trash
- Association name: Crescendo at Central Park
- Association phone: 303-791-8958
- Second HOA fee: $171 quarterly
- Second association name: HRCA
- Second association phone: 303-791-2500
Other
Other facts
- Listing terms: Cash,Conventional,FHA
- Ownership: Individual
- Road surface type: Paved
Price history
| Date | Event | Price |
|---|---|---|
| 9/5/2025 | Sold | $710,000-4.1%$296/sqft |
Source: | ||
| 8/3/2025 | Pending sale | $740,000$309/sqft |
Source: | ||
| 6/19/2025 | Listed for sale | $740,000+43.2%$309/sqft |
Source: | ||
| 7/8/2019 | Sold | $516,885$216/sqft |
Source: Public Record Report a problem | ||
| 7/8/2019 | Listed for sale | $516,885$216/sqft |
Source: RE/MAX Masters Millennium #5541159 Report a problem | ||
Public tax history
| Year | Property taxes | Tax assessment |
|---|---|---|
| 2025 | $4,029 +0.2% | $42,670 -8.1% |
| 2024 | $4,022 +25.3% | $46,430 -1% |
| 2023 | $3,210 -3.9% | $46,880 +33.4% |
Find assessor info on the county website
Neighborhood: 80129
Nearby schools
GreatSchools rating
- 8/10Northridge Elementary SchoolGrades: PK-6Distance: 0.9 mi
- 5/10Mountain Ridge Middle SchoolGrades: 7-8Distance: 2.2 mi
- 9/10Mountain Vista High SchoolGrades: 9-12Distance: 2.9 mi
Schools provided by the listing agent
- Elementary: Northridge
- Middle: Mountain Ridge
- High: Mountain Vista
- District: Douglas RE-1
Source: REcolorado. This data may not be complete. We recommend contacting the local school district to confirm school assignments for this home.
Get a cash offer in 3 minutes
Find out how much your home could sell for in as little as 3 minutes with a no-obligation cash offer.
Estimated market value
$716,200

