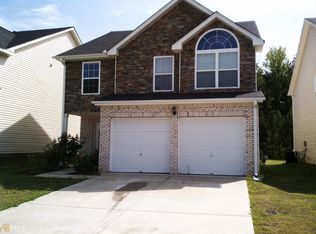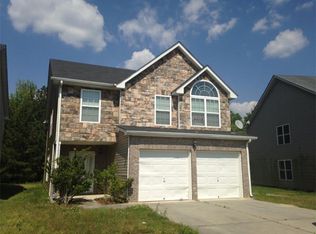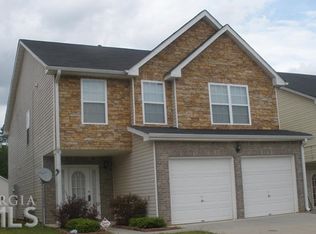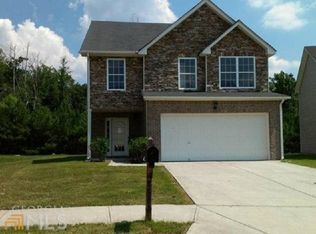Closed
$312,000
8886 Seneca Rd, Palmetto, GA 30268
4beds
2,264sqft
Single Family Residence
Built in 2006
4,791.6 Square Feet Lot
$290,800 Zestimate®
$138/sqft
$2,447 Estimated rent
Home value
$290,800
$273,000 - $305,000
$2,447/mo
Zestimate® history
Loading...
Owner options
Explore your selling options
What's special
Spacious 4BR/2.5BA home. NEW Carpet! FRESH interior paint! The open floor plan on the main features luxury vinyl plank flooring, foyer entry, family room w/ fireplace, dining room, HUGE eat-in kitchen w/ nice stainless steel appliances to include brand new microwave, and newer gas range & dishwasher. Rounding out the main level is a conveniently located half bath. The upstairs welcomes you with a nice loft area with laundry closet, oversized owner's suite w/ double tray ceiling, owner's ensuite bath w/ soaking tub & separate shower PLUS walk-in closet. Rounding out the upstairs are three ample sized secondary bedrooms all with vaulted ceilings, and a hall full bath. Other features of this home include: combination stone & brick front and low maintenance vinyl siding, covered front entry, 2-car garage, rear patio overlooking level backyard, two year old HVAC system, and close proximity to Hwy 74 and I-85. Don't miss out on this nice buying opportunity!
Zillow last checked: 8 hours ago
Listing updated: July 31, 2023 at 09:45pm
Listed by:
Rich Blenz 770-862-1099,
Eighteen O'Two Realty, LLC
Source: GAMLS,MLS#: 20127861
Facts & features
Interior
Bedrooms & bathrooms
- Bedrooms: 4
- Bathrooms: 3
- Full bathrooms: 2
- 1/2 bathrooms: 1
Kitchen
- Features: Pantry
Heating
- Natural Gas
Cooling
- Electric, Central Air
Appliances
- Included: Electric Water Heater, Dishwasher, Microwave, Oven/Range (Combo), Stainless Steel Appliance(s)
- Laundry: Laundry Closet, Upper Level
Features
- Vaulted Ceiling(s), Soaking Tub, Separate Shower, Walk-In Closet(s)
- Flooring: Carpet
- Basement: None
- Attic: Pull Down Stairs
- Number of fireplaces: 1
Interior area
- Total structure area: 2,264
- Total interior livable area: 2,264 sqft
- Finished area above ground: 2,264
- Finished area below ground: 0
Property
Parking
- Total spaces: 2
- Parking features: Attached, Garage Door Opener, Garage, Kitchen Level
- Has attached garage: Yes
Features
- Levels: Two
- Stories: 2
Lot
- Size: 4,791 sqft
- Features: Level
Details
- Parcel number: 07 400001631727
- Special conditions: Investor Owned,Covenants/Restrictions
Construction
Type & style
- Home type: SingleFamily
- Architectural style: Traditional
- Property subtype: Single Family Residence
Materials
- Stone, Brick, Vinyl Siding
- Foundation: Slab
- Roof: Composition
Condition
- Resale
- New construction: No
- Year built: 2006
Utilities & green energy
- Sewer: Public Sewer
- Water: Public
- Utilities for property: Underground Utilities, Sewer Connected, Electricity Available, Natural Gas Available, Water Available
Community & neighborhood
Community
- Community features: Sidewalks, Street Lights
Location
- Region: Palmetto
- Subdivision: Asbury Park
HOA & financial
HOA
- Has HOA: Yes
- HOA fee: $350 annually
- Services included: Other
Other
Other facts
- Listing agreement: Exclusive Right To Sell
Price history
| Date | Event | Price |
|---|---|---|
| 7/13/2023 | Sold | $312,000+0.6%$138/sqft |
Source: | ||
| 6/17/2023 | Pending sale | $310,000$137/sqft |
Source: | ||
| 6/10/2023 | Listed for sale | $310,000+4.2%$137/sqft |
Source: | ||
| 5/11/2023 | Listing removed | -- |
Source: Owner Report a problem | ||
| 5/6/2023 | Price change | $297,500-4%$131/sqft |
Source: Owner Report a problem | ||
Public tax history
| Year | Property taxes | Tax assessment |
|---|---|---|
| 2024 | $2,098 -0.3% | $80,320 |
| 2023 | $2,104 +10.2% | $80,320 -5.9% |
| 2022 | $1,909 -3.2% | $85,360 +17.4% |
Find assessor info on the county website
Neighborhood: 30268
Nearby schools
GreatSchools rating
- 6/10Palmetto Elementary SchoolGrades: PK-5Distance: 4 mi
- 6/10Bear Creek Middle SchoolGrades: 6-8Distance: 3.1 mi
- 3/10Creekside High SchoolGrades: 9-12Distance: 3.3 mi
Schools provided by the listing agent
- Elementary: E C West
- Middle: Bear Creek
- High: Creekside
Source: GAMLS. This data may not be complete. We recommend contacting the local school district to confirm school assignments for this home.
Get a cash offer in 3 minutes
Find out how much your home could sell for in as little as 3 minutes with a no-obligation cash offer.
Estimated market value
$290,800



