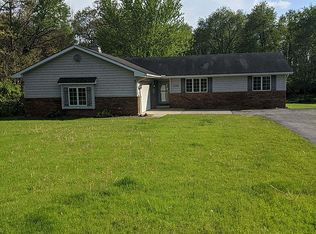Closed
$385,000
8887 24th St SW, Demotte, IN 46310
4beds
2,210sqft
Single Family Residence
Built in 1988
1.16 Acres Lot
$388,700 Zestimate®
$174/sqft
$2,628 Estimated rent
Home value
$388,700
Estimated sales range
Not available
$2,628/mo
Zestimate® history
Loading...
Owner options
Explore your selling options
What's special
Welcome to your dream home nestled on a serene 1-acre lot with space, style, and thoughtful upgrades throughout! This stunning 4-bedroom, 3-bath residence features an open-concept main level ideal for entertaining, complete with beautiful hardwood floors and a custom fireplace that adds warmth and charm.The chef's kitchen is the heart of the home, boasting custom cabinetry, sleek granite counters, a large island, and snack bar - perfect for casual mornings or lively gatherings. French doors lead you to a backyard oasis designed to impress: enjoy peaceful waterfall sounds from the paver patio, relax in the hot tub, or gather around the fire pit under the pergola - it's like your own private park.Upstairs you'll find three spacious bedrooms and a stylish, updated full bath. Downstairs, escape to your private primary suite featuring a luxurious custom bathroom with heated floors and an oversized walk-in closet.The home also includes a mudroom and half bath on the main floor, an attached 2-car garage plus a second detached 2-car garage with a full-length loft for all your storage needs.Located in a quiet, established neighborhood with quick access to town, shopping, and I-65 - this is the one you've been waiting for. Don't miss out - schedule your private tour today!
Zillow last checked: 8 hours ago
Listing updated: July 09, 2025 at 01:21pm
Listed by:
Nathan Banga,
Banga Realty, LLC 219-661-7528,
Michael Banga,
Banga Realty, LLC
Bought with:
Tanya Wolf, RB16001790
Listing Leaders
Source: NIRA,MLS#: 821450
Facts & features
Interior
Bedrooms & bathrooms
- Bedrooms: 4
- Bathrooms: 3
- Full bathrooms: 1
- 3/4 bathrooms: 1
- 1/2 bathrooms: 1
Primary bedroom
- Area: 224
- Dimensions: 14.0 x 16.0
Bedroom 2
- Area: 186.16
- Dimensions: 13.11 x 14.2
Bedroom 3
- Area: 121.54
- Dimensions: 10.3 x 11.8
Bedroom 4
- Area: 163.71
- Dimensions: 10.7 x 15.3
Dining room
- Area: 126.49
- Dimensions: 9.1 x 13.9
Kitchen
- Area: 207.76
- Dimensions: 18.7 x 11.11
Laundry
- Area: 64.88
- Dimensions: 8.0 x 8.11
Living room
- Area: 293.67
- Dimensions: 11.7 x 25.1
Other
- Area: 29.7
- Dimensions: 5.4 x 5.5
Heating
- Forced Air, Natural Gas
Appliances
- Included: Dishwasher, Refrigerator
Features
- None
- Basement: Crawl Space
- Number of fireplaces: 1
- Fireplace features: Great Room
Interior area
- Total structure area: 2,210
- Total interior livable area: 2,210 sqft
- Finished area above ground: 1,560
Property
Parking
- Total spaces: 4
- Parking features: Attached, Detached, Garage Door Opener, Driveway
- Attached garage spaces: 4
- Has uncovered spaces: Yes
Features
- Levels: Tri-Level
- Patio & porch: Patio
- Exterior features: Private Yard
- Has view: Yes
- View description: Neighborhood
Lot
- Size: 1.16 Acres
- Features: Back Yard, Landscaped, Few Trees
Details
- Parcel number: 371534000002001024
- Special conditions: Standard
Construction
Type & style
- Home type: SingleFamily
- Property subtype: Single Family Residence
Condition
- New construction: No
- Year built: 1988
Utilities & green energy
- Sewer: Septic Tank
- Water: Well
Community & neighborhood
Location
- Region: Demotte
- Subdivision: Country Haven Estates
Other
Other facts
- Listing agreement: Exclusive Right To Sell
- Listing terms: Cash,VA Loan,FHA,Conventional
Price history
| Date | Event | Price |
|---|---|---|
| 7/9/2025 | Sold | $385,000-3.7%$174/sqft |
Source: | ||
| 6/10/2025 | Pending sale | $399,900$181/sqft |
Source: | ||
| 5/27/2025 | Listed for sale | $399,900$181/sqft |
Source: | ||
| 5/27/2025 | Listing removed | $399,900$181/sqft |
Source: | ||
| 5/21/2025 | Pending sale | $399,900$181/sqft |
Source: | ||
Public tax history
| Year | Property taxes | Tax assessment |
|---|---|---|
| 2024 | $1,639 +5.8% | $357,000 +8.5% |
| 2023 | $1,549 +4.4% | $328,900 +16.5% |
| 2022 | $1,484 +27% | $282,200 +8.3% |
Find assessor info on the county website
Neighborhood: 46310
Nearby schools
GreatSchools rating
- 7/10DeMotte Elementary SchoolGrades: PK-3Distance: 1.2 mi
- 5/10Kankakee Valley Middle SchoolGrades: 6-8Distance: 21.6 mi
- 8/10Kankakee Valley High SchoolGrades: 9-12Distance: 4.8 mi
Get a cash offer in 3 minutes
Find out how much your home could sell for in as little as 3 minutes with a no-obligation cash offer.
Estimated market value$388,700
Get a cash offer in 3 minutes
Find out how much your home could sell for in as little as 3 minutes with a no-obligation cash offer.
Estimated market value
$388,700
