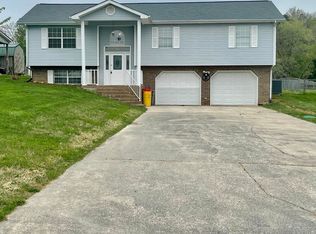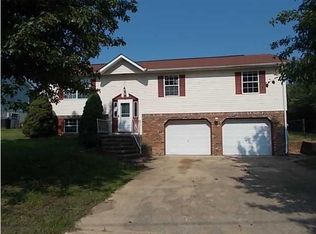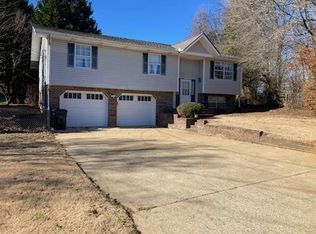Sold for $299,000 on 04/24/23
Street View
$299,000
8887 Lovell Rd, Hixson, TN 37343
--beds
2baths
1,530sqft
SingleFamily
Built in 1993
1 Acres Lot
$341,300 Zestimate®
$195/sqft
$2,196 Estimated rent
Home value
$341,300
$324,000 - $358,000
$2,196/mo
Zestimate® history
Loading...
Owner options
Explore your selling options
What's special
8887 Lovell Rd, Hixson, TN 37343 is a single family home that contains 1,530 sq ft and was built in 1993. It contains 2 bathrooms. This home last sold for $299,000 in April 2023.
The Zestimate for this house is $341,300. The Rent Zestimate for this home is $2,196/mo.
Facts & features
Interior
Bedrooms & bathrooms
- Bathrooms: 2
Heating
- Other
Interior area
- Total interior livable area: 1,530 sqft
Property
Features
- Exterior features: Other
Lot
- Size: 1 Acres
Details
- Parcel number: 074FC00101
Construction
Type & style
- Home type: SingleFamily
Materials
- Roof: Shake / Shingle
Condition
- Year built: 1993
Community & neighborhood
Location
- Region: Hixson
Price history
| Date | Event | Price |
|---|---|---|
| 8/21/2025 | Listing removed | $350,000$229/sqft |
Source: Greater Chattanooga Realtors #1515614 | ||
| 7/23/2025 | Listed for sale | $350,000$229/sqft |
Source: Greater Chattanooga Realtors #1515614 | ||
| 7/10/2025 | Listing removed | $350,000$229/sqft |
Source: Greater Chattanooga Realtors #1515614 | ||
| 7/1/2025 | Contingent | $350,000$229/sqft |
Source: Greater Chattanooga Realtors #1515614 | ||
| 6/27/2025 | Listed for sale | $350,000+17.1%$229/sqft |
Source: Greater Chattanooga Realtors #1515614 | ||
Public tax history
| Year | Property taxes | Tax assessment |
|---|---|---|
| 2024 | $1,625 +6.1% | $45,425 |
| 2023 | $1,532 | $45,425 |
| 2022 | $1,532 +50.8% | $45,425 |
Find assessor info on the county website
Neighborhood: Middle Valley
Nearby schools
GreatSchools rating
- 8/10Daisy Elementary SchoolGrades: PK-5Distance: 1.2 mi
- 5/10Soddy Daisy Middle SchoolGrades: 6-8Distance: 3.3 mi
- 6/10Soddy Daisy High SchoolGrades: 9-12Distance: 1.3 mi
Get a cash offer in 3 minutes
Find out how much your home could sell for in as little as 3 minutes with a no-obligation cash offer.
Estimated market value
$341,300
Get a cash offer in 3 minutes
Find out how much your home could sell for in as little as 3 minutes with a no-obligation cash offer.
Estimated market value
$341,300


