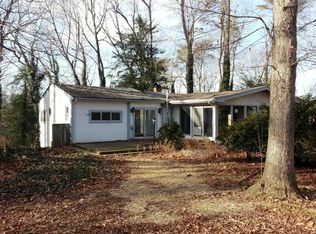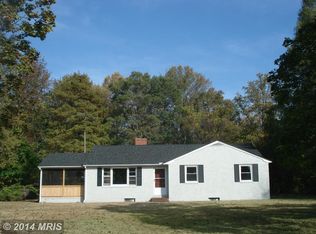Sold for $315,000
$315,000
8888 Harmony Rd, Denton, MD 21629
3beds
1,680sqft
Single Family Residence
Built in 1910
0.63 Acres Lot
$314,500 Zestimate®
$188/sqft
$1,805 Estimated rent
Home value
$314,500
Estimated sales range
Not available
$1,805/mo
Zestimate® history
Loading...
Owner options
Explore your selling options
What's special
Charming 3BR/2BA Ranch Style Home– Priced to Sell! Nestled in a wooded setting just off Denton’s Route 404, this 3-bedroom, 2-bath home offers peace and privacy with modern updates throughout. Enjoy serene views from the expansive 28’ rear deck, perfect for outdoor relaxing or entertaining. Interior features include hardwood floors, a bright dining room, and a cozy living room with sliders leading to the deck. The kitchen has Corian countertops, and newer appliances including stove and dishwasher. Both bathrooms are full-sized, and the home includes a large unfinished basement offering excellent potential for customization. New water heater, stove, dishwasher, front door, front and back decks. Large detached garage. Well has new bladder, pump and wiring, recent septic inspection available. Ideal location with easy access to shopping, services, and major commuter routes. On market 15 May. Schedule now!
Zillow last checked: 8 hours ago
Listing updated: June 16, 2025 at 11:46am
Listed by:
Preda Mendez-Lopez 757-581-0727,
Realty One Group Performance, LLC
Bought with:
Heather Brummell, 03-5001515
Shore Living Real Estate
Source: Bright MLS,MLS#: MDCM2005724
Facts & features
Interior
Bedrooms & bathrooms
- Bedrooms: 3
- Bathrooms: 2
- Full bathrooms: 2
- Main level bathrooms: 2
- Main level bedrooms: 3
Primary bedroom
- Features: Flooring - Carpet
- Level: Main
- Area: 182 Square Feet
- Dimensions: 14 X 13
Bedroom 1
- Features: Flooring - HardWood
- Level: Main
- Area: 169 Square Feet
- Dimensions: 13 X 13
Bedroom 2
- Features: Flooring - HardWood
- Level: Main
- Area: 169 Square Feet
- Dimensions: 13 X 13
Basement
- Level: Unspecified
Dining room
- Features: Flooring - HardWood
- Level: Main
- Area: 130 Square Feet
- Dimensions: 13 X 10
Kitchen
- Features: Flooring - Tile/Brick
- Level: Main
- Area: 130 Square Feet
- Dimensions: 13 X 10
Living room
- Features: Flooring - HardWood, Fireplace - Wood Burning
- Level: Main
- Area: 408 Square Feet
- Dimensions: 24 X 17
Other
- Level: Main
Heating
- Heat Pump, Electric, Other
Cooling
- Central Air, Electric
Appliances
- Included: Dishwasher, Microwave, Oven/Range - Electric, Refrigerator, Electric Water Heater
- Laundry: Washer/Dryer Hookups Only
Features
- Dining Area, Upgraded Countertops, Primary Bath(s), Open Floorplan
- Flooring: Wood, Ceramic Tile
- Basement: Connecting Stairway,Improved
- Number of fireplaces: 1
- Fireplace features: Glass Doors
Interior area
- Total structure area: 1,680
- Total interior livable area: 1,680 sqft
- Finished area above ground: 1,680
- Finished area below ground: 0
Property
Parking
- Total spaces: 1
- Parking features: Other, Off Street, Detached, Driveway
- Garage spaces: 1
- Has uncovered spaces: Yes
Accessibility
- Accessibility features: None
Features
- Levels: One
- Stories: 1
- Patio & porch: Deck
- Pool features: None
- Has view: Yes
- View description: Water, Scenic Vista, Trees/Woods
- Has water view: Yes
- Water view: Water
- Body of water: Watts Creek
Lot
- Size: 0.63 Acres
- Features: Landscaped
Details
- Additional structures: Above Grade, Below Grade
- Parcel number: 0603010872
- Zoning: C2
- Special conditions: Standard
Construction
Type & style
- Home type: SingleFamily
- Architectural style: Ranch/Rambler
- Property subtype: Single Family Residence
Materials
- Vinyl Siding
- Foundation: Crawl Space
- Roof: Asphalt
Condition
- New construction: No
- Year built: 1910
Utilities & green energy
- Sewer: Septic Exists
- Water: Well
Community & neighborhood
Location
- Region: Denton
- Subdivision: None Available
Other
Other facts
- Listing agreement: Exclusive Right To Sell
- Ownership: Fee Simple
Price history
| Date | Event | Price |
|---|---|---|
| 6/13/2025 | Sold | $315,000$188/sqft |
Source: | ||
| 5/14/2025 | Contingent | $315,000$188/sqft |
Source: | ||
| 5/10/2025 | Listed for sale | $315,000+77%$188/sqft |
Source: | ||
| 7/7/2022 | Sold | $178,000-38.4%$106/sqft |
Source: Public Record Report a problem | ||
| 6/13/2006 | Sold | $289,000+221.1%$172/sqft |
Source: Public Record Report a problem | ||
Public tax history
| Year | Property taxes | Tax assessment |
|---|---|---|
| 2025 | $3,102 +10.9% | $278,600 +8.8% |
| 2024 | $2,797 +9.6% | $256,100 +9.6% |
| 2023 | $2,551 +10.7% | $233,600 +10.7% |
Find assessor info on the county website
Neighborhood: 21629
Nearby schools
GreatSchools rating
- 5/10Denton Elementary SchoolGrades: PK-5Distance: 1.4 mi
- 4/10Lockerman Middle SchoolGrades: 6-8Distance: 2.7 mi
- 4/10North Caroline High SchoolGrades: 9-12Distance: 4.1 mi
Schools provided by the listing agent
- District: Caroline County Public Schools
Source: Bright MLS. This data may not be complete. We recommend contacting the local school district to confirm school assignments for this home.
Get pre-qualified for a loan
At Zillow Home Loans, we can pre-qualify you in as little as 5 minutes with no impact to your credit score.An equal housing lender. NMLS #10287.

