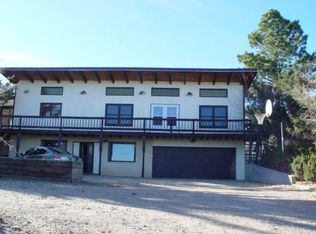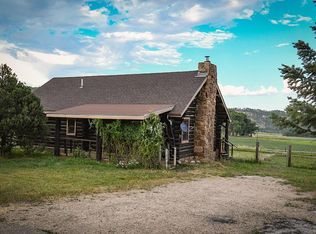Beautiful 2-story mountain home with numerous outbuildings on 3.42 acres with city water. Inviting covered porch and wrap around balcony showcase the views. Featuring a breath-taking turn of the century cherry wood staircase that overlooks a stunning wood burning stone fireplace from floor to ceiling with a Brazilian Cyprus mantel. Dining room boasts numerous casement windows, large enough for family gatherings and leads out to a Brazilian Tigerwood deck. The kitchen has a functioning antique wood/coal stove, red granite wall, and double ovens. Main level laundry, second spiral staircase wraps its way to the top level. Huge master suite on main level with sprawling 5-piece bath and an ample walk-in closet. Second master suite located on top level with full bath including a jacuzzi tub and walk-in closet. The library adds to the charm with built-in bookcases. Basement boasts game/craft room, bedroom, bath, and storage areas. If the home is not enticing enough, there is an oversized attached 2 car garage with epoxy floor and the outbuildings will have you saying WOW! Large metal garage big enough for an RV, chicken coup with extra storage, an amazing 1885 original wooden barn with 3 horse stalls, wooden floor, loft area for storage and a new footer was added in 2011. Last but not least is the 40x60 detached 6-8 car garage with heat, air, and 1-bedroom apartment with its own kitchen & laundry. Don't miss out on this unique property, book your showing today!
This property is off market, which means it's not currently listed for sale or rent on Zillow. This may be different from what's available on other websites or public sources.


