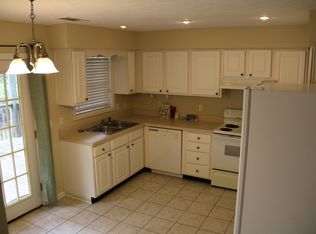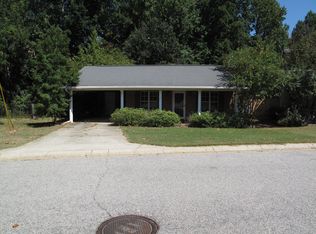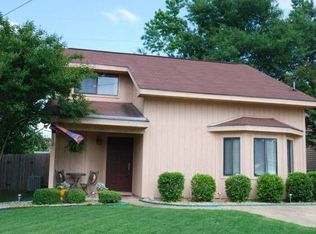Sold for $291,000
$291,000
889 Hollins Rd, Auburn, AL 36830
3beds
1,369sqft
Single Family Residence
Built in 2000
0.27 Acres Lot
$296,100 Zestimate®
$213/sqft
$1,927 Estimated rent
Home value
$296,100
$269,000 - $323,000
$1,927/mo
Zestimate® history
Loading...
Owner options
Explore your selling options
What's special
ATTENTION INVESTORS: SHORT TERM RENTALS PERMITTED! Updated 3 bed/2 bath home in the heart of Auburn! LVP in all rooms. Main level primary bedroom. No HOA! Enormous, fully fenced backyard backs up to 1.5 acres of city-owned woodlands; enjoy this tranquil escape from either the patio or the private fire pit area near the back of the property! Amazing front porch shaded by the granddaddy of all crepe myrtle trees! Inside, the living space's open floorplan, vaulted ceilings, & multitude of windows create an airy atmosphere bathed in natural light, where double sets of glass sliders invite you to enjoy the wonderful front & back porches. Kitchen boasts updated cabinetry, plenty of countertop work space, & huge single-basin sink complete with reverse osmosis water filtration system. Main level primary suite is incredibly spacious & features an updated private bath that conveniently connects to the laundry room! Upstairs, two additional bedrooms share a hall bath. Roof replaced 2021. Water heater 2023. Windows 2020. HVAC 2019. Quiet cul-de-sac street. Fantastic central Auburn location just 1.5 miles to Publix & 2.5 miles to Toomer's Corner!
Zillow last checked: 8 hours ago
Listing updated: October 10, 2025 at 12:44pm
Listed by:
RYAN EDWARDS ANNIE WILLIAMS TEAM,
BERKSHIRE HATHAWAY HOMESERVICES 334-826-1010
Bought with:
Non Member
NON MEMBER
Source: LCMLS,MLS#: 175940Originating MLS: Lee County Association of REALTORS
Facts & features
Interior
Bedrooms & bathrooms
- Bedrooms: 3
- Bathrooms: 2
- Full bathrooms: 2
- Main level bathrooms: 1
Primary bedroom
- Description: Flooring: Plank,Simulated Wood
- Level: First
Bedroom 2
- Description: Flooring: Plank,Simulated Wood
- Level: Second
Bedroom 3
- Description: Flooring: Plank,Simulated Wood
- Level: Second
Primary bathroom
- Description: Flooring: Plank,Simulated Wood
- Level: First
Dining room
- Description: Flooring: Plank,Simulated Wood
- Level: First
Kitchen
- Description: Flooring: Plank,Simulated Wood
- Level: First
Laundry
- Description: Flooring: Plank,Simulated Wood
- Level: First
Living room
- Description: Flooring: Plank,Simulated Wood
- Level: First
Heating
- Heat Pump
Cooling
- Central Air, Electric
Appliances
- Included: Some Electric Appliances, Dryer, Dishwasher, Electric Range, Disposal, Microwave, Refrigerator, Stove, Washer
- Laundry: Washer Hookup, Dryer Hookup
Features
- Breakfast Area, Ceiling Fan(s), Kitchen/Family Room Combo, Primary Downstairs, Living/Dining Room, Updated Kitchen, Window Treatments
- Flooring: Plank, Simulated Wood
- Windows: Window Treatments
Interior area
- Total interior livable area: 1,369 sqft
- Finished area above ground: 1,369
- Finished area below ground: 0
Property
Features
- Levels: Two
- Stories: 2
- Patio & porch: Rear Porch, Front Porch
- Pool features: None
- Fencing: Back Yard,Privacy
Lot
- Size: 0.27 Acres
- Features: < 1/2 Acre
Details
- Parcel number: 0904201000141.000
Construction
Type & style
- Home type: SingleFamily
- Property subtype: Single Family Residence
Materials
- Clapboard
- Foundation: Slab
Condition
- Year built: 2000
Utilities & green energy
- Utilities for property: Cable Available, Electricity Available, Sewer Connected, Water Available
Community & neighborhood
Location
- Region: Auburn
- Subdivision: SHELTON PARK
Price history
| Date | Event | Price |
|---|---|---|
| 10/10/2025 | Sold | $291,000-6.1%$213/sqft |
Source: LCMLS #175940 Report a problem | ||
| 9/25/2025 | Pending sale | $310,000$226/sqft |
Source: LCMLS #175940 Report a problem | ||
| 9/15/2025 | Price change | $310,000-1.6%$226/sqft |
Source: LCMLS #175940 Report a problem | ||
| 7/22/2025 | Listed for sale | $315,000+60.7%$230/sqft |
Source: LCMLS #175940 Report a problem | ||
| 3/15/2021 | Sold | $196,000+3.2%$143/sqft |
Source: LCMLS #149185 Report a problem | ||
Public tax history
| Year | Property taxes | Tax assessment |
|---|---|---|
| 2023 | $1,189 +11.9% | $23,000 +11.3% |
| 2022 | $1,063 +11.6% | $20,660 +11% |
| 2021 | $952 +24.2% | $18,620 +22.7% |
Find assessor info on the county website
Neighborhood: 36830
Nearby schools
GreatSchools rating
- 10/10Cary Woods Elementary SchoolGrades: PK-2Distance: 1.2 mi
- 6/10Drake Middle SchoolGrades: 6Distance: 1.8 mi
- 7/10Auburn High SchoolGrades: 10-12Distance: 1.8 mi
Schools provided by the listing agent
- Elementary: CARY WOODS/PICK
- Middle: CARY WOODS/PICK
Source: LCMLS. This data may not be complete. We recommend contacting the local school district to confirm school assignments for this home.

Get pre-qualified for a loan
At Zillow Home Loans, we can pre-qualify you in as little as 5 minutes with no impact to your credit score.An equal housing lender. NMLS #10287.


