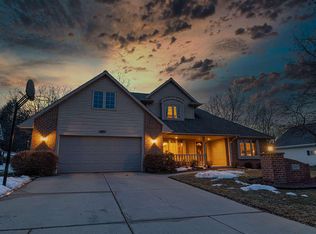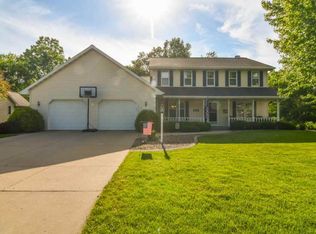Sold
$460,000
889 Pinecrest Rd, Green Bay, WI 54313
4beds
3,441sqft
Single Family Residence
Built in 1996
0.31 Acres Lot
$511,800 Zestimate®
$134/sqft
$3,298 Estimated rent
Home value
$511,800
$486,000 - $537,000
$3,298/mo
Zestimate® history
Loading...
Owner options
Explore your selling options
What's special
Welcome to your dream home! As you step through the front door, you're greeted by an inviting foyer that leads you into the heart of the home. The spacious living area is great for entertaining guests or enjoying cozy nights by the fireplace. Natural light floods the room, accentuating the beauty of home. This stunning property features 4 bedrooms, 4 baths, walk-in closets, a pantry, granite counters in the large kitchen, and beautiful hardwood floors. There's also a spacious office area for remote work or study. The finished lower level offers additional space for entertainment or relaxation. Enjoy the inviting backyard, for all your outdoor activities. Located in a desirable area, this home combines elegance with comfort. Schedule a showing today and make this your new sanctuary!
Zillow last checked: 8 hours ago
Listing updated: June 08, 2024 at 03:01am
Listed by:
Berkshire Hathaway HS Bay Area Realty
Bought with:
Julie Aslin
Coldwell Banker Real Estate Group
Source: RANW,MLS#: 50288006
Facts & features
Interior
Bedrooms & bathrooms
- Bedrooms: 4
- Bathrooms: 4
- Full bathrooms: 3
- 1/2 bathrooms: 1
Bedroom 1
- Level: Main
- Dimensions: 20x13
Bedroom 2
- Level: Upper
- Dimensions: 11x15
Bedroom 3
- Level: Upper
- Dimensions: 13x14
Bedroom 4
- Level: Upper
- Dimensions: 12x14
Other
- Level: Main
- Dimensions: 14x12
Dining room
- Level: Main
- Dimensions: 13x9
Family room
- Level: Main
- Dimensions: 14x13
Kitchen
- Level: Main
- Dimensions: 13x14
Living room
- Level: Main
- Dimensions: 20x15
Other
- Description: Laundry
- Level: Main
- Dimensions: 10x13
Other
- Description: Den/Office
- Level: Upper
- Dimensions: 12x9
Other
- Description: Rec Room
- Level: Lower
- Dimensions: 22x17
Heating
- Forced Air
Cooling
- Forced Air, Central Air
Appliances
- Included: Dishwasher, Dryer, Microwave, Range, Refrigerator, Washer, Water Softener Owned
Features
- At Least 1 Bathtub, Kitchen Island, Pantry, Split Bedroom
- Basement: Full,Finished
- Number of fireplaces: 1
- Fireplace features: One, Gas
Interior area
- Total interior livable area: 3,441 sqft
- Finished area above ground: 3,067
- Finished area below ground: 374
Property
Parking
- Total spaces: 2
- Parking features: Attached
- Attached garage spaces: 2
Lot
- Size: 0.31 Acres
Details
- Parcel number: VH747R142
- Zoning: Residential
- Special conditions: Arms Length
Construction
Type & style
- Home type: SingleFamily
- Property subtype: Single Family Residence
Materials
- Aluminum Siding, Brick
- Foundation: Poured Concrete
Condition
- New construction: No
- Year built: 1996
Utilities & green energy
- Sewer: Public Sewer
- Water: Public
Community & neighborhood
Location
- Region: Green Bay
Price history
| Date | Event | Price |
|---|---|---|
| 4/19/2024 | Sold | $460,000+4.6%$134/sqft |
Source: RANW #50288006 Report a problem | ||
| 3/17/2024 | Pending sale | $439,900$128/sqft |
Source: RANW #50288006 Report a problem | ||
| 3/10/2024 | Contingent | $439,900$128/sqft |
Source: | ||
| 3/8/2024 | Listed for sale | $439,900$128/sqft |
Source: RANW #50288006 Report a problem | ||
Public tax history
| Year | Property taxes | Tax assessment |
|---|---|---|
| 2024 | $6,616 +3.9% | $378,300 |
| 2023 | $6,368 +2.8% | $378,300 |
| 2022 | $6,196 +8.6% | $378,300 +26.9% |
Find assessor info on the county website
Neighborhood: 54313
Nearby schools
GreatSchools rating
- 8/10Meadowbrook Elementary SchoolGrades: PK-4Distance: 0.6 mi
- 9/10Bay View Middle SchoolGrades: 7-8Distance: 1.3 mi
- 7/10Bay Port High SchoolGrades: 9-12Distance: 2.3 mi
Get pre-qualified for a loan
At Zillow Home Loans, we can pre-qualify you in as little as 5 minutes with no impact to your credit score.An equal housing lender. NMLS #10287.

