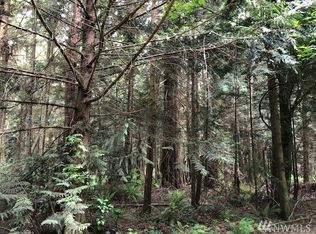SHOPS, TWO HUGE SHOPS! 50x72 + 40x72. Run your business from home. In fact bring the Semi Truck and RV. 12' & 14" high doors. No CC&Rs, and its Private!! RARE opportunity to have garages for 18 cars. Perhaps indoor pickleball court. Quit paying high storage fees. Endless possibilities. 5 shy LEVEL acres. PLUS this 3 bedroom home EACH with its own Bathroom! Fenced for the dog. Roof is 4 years, Furnace 3-years new, Real Hardwood Floors and New carpet. Poured foundation with nice patio and a firepit for outdoor parties. Vaulted ceilings & SS appliances. Outbuildings are plumbed with AIR. Perfect mini-farm with attached possible stable area. Bring the horse, chickens and goats. All usable acreage. Like commercial with a residential price point.
This property is off market, which means it's not currently listed for sale or rent on Zillow. This may be different from what's available on other websites or public sources.
