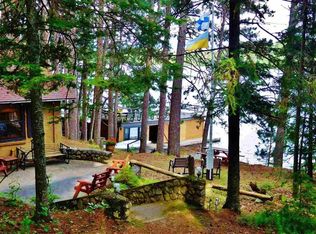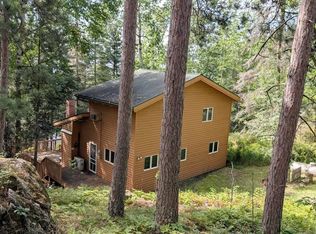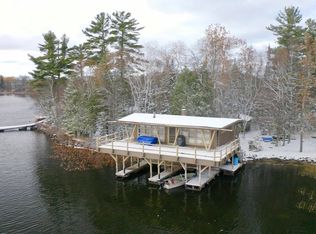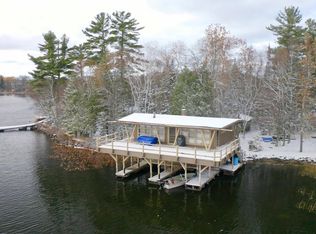Lake Vermilion South Facing Log Home W/Level Yard To Sand Beach, Architect Mulfinger Designed & Nelson Built, Astounding Blue Water Views Over Head of the Lakes Bay, Grandfathered In At Waters Edge In Towering Pines Off Quiet Dead End Paved Road On 165 ft Shore & Apx 3 Acres, Garage W/Yr Rnd Bunkrm, Sauna, just 10 mi to town. Extensive remodel/addition 2001, 1,548 SF, 2BR/2BTH home w/covered entry. Spacious lakefront livingrm w/massive firepl (gas), Pella windows w/pulldown screens, glass dr to lakeside wrap deck & hot tub patio. Spacious kitch w/island, ss Wolf/KitchenAid aps, glass dr to lakeside deck. Main flr BR, BA & laundry. Upstairs luxurious lakefront primary suite w/lakeside deck. In flr heat. Dock. Click link for 3D Tour!
For sale
$769,000
8890 Raps Rd, Cook, MN 55723
2beds
1,548sqft
Est.:
Single Family Residence
Built in 2001
3 Acres Lot
$742,000 Zestimate®
$497/sqft
$-- HOA
What's special
- 239 days |
- 990 |
- 20 |
Zillow last checked: 8 hours ago
Listing updated: September 25, 2025 at 06:01pm
Listed by:
Lisa Janisch 218-780-6644,
Janisch Realty Inc.
Source: Lake Superior Area Realtors,MLS#: 6120397
Tour with a local agent
Facts & features
Interior
Bedrooms & bathrooms
- Bedrooms: 2
- Bathrooms: 2
- 3/4 bathrooms: 2
- Main level bedrooms: 1
Rooms
- Room types: See Remarks
Bedroom
- Level: Main
- Area: 150 Square Feet
- Dimensions: 12 x 12.5
Bedroom
- Level: Upper
- Area: 110 Square Feet
- Dimensions: 10 x 11
Bonus room
- Description: Garage Bunkroom
- Level: Main
- Area: 360 Square Feet
- Dimensions: 12 x 30
Dining room
- Level: Main
- Area: 105 Square Feet
- Dimensions: 10 x 10.5
Kitchen
- Level: Main
- Area: 130 Square Feet
- Dimensions: 10 x 13
Living room
- Level: Main
- Area: 374 Square Feet
- Dimensions: 17 x 22
Heating
- Dual Fuel/Off Peak, In Floor Heat, Propane
Cooling
- None
Appliances
- Included: Water Heater-Electric, Dishwasher, Dryer, Exhaust Fan, Microwave, Range, Refrigerator, Washer
- Laundry: Main Level, Dryer Hook-Ups, Washer Hookup
Features
- Eat In Kitchen, Kitchen Island, Natural Woodwork, Sauna, Vaulted Ceiling(s), Walk-In Closet(s)
- Doors: Patio Door
- Has basement: Yes
- Number of fireplaces: 1
- Fireplace features: Gas
Interior area
- Total interior livable area: 1,548 sqft
- Finished area above ground: 1,548
- Finished area below ground: 0
Property
Parking
- Total spaces: 2
- Parking features: Gravel, Detached, Apartment, Electrical Service
- Garage spaces: 2
Features
- Patio & porch: Deck
- Exterior features: Dock, Rain Gutters
- Has view: Yes
- View description: Inland Lake, Panoramic
- Has water view: Yes
- Water view: Lake
- Waterfront features: Inland Lake, Waterfront Access(Public), Shoreline Characteristics(Sand)
- Body of water: Vermilion
- Frontage length: 165
Lot
- Size: 3 Acres
- Dimensions: 840 x 165
- Features: Irregular Lot, Many Trees, Level, BWCA Access
Details
- Additional structures: Bunkhouse
- Foundation area: 1457
- Parcel number: 250005500040, 00030
Construction
Type & style
- Home type: SingleFamily
- Architectural style: Traditional
- Property subtype: Single Family Residence
Materials
- Log, Frame/Wood
- Foundation: Concrete Perimeter
- Roof: Asphalt Shingle
Condition
- Year built: 2001
Utilities & green energy
- Electric: Lake Country Power
- Sewer: Private Sewer
- Water: Private
Community & HOA
HOA
- Has HOA: No
Location
- Region: Cook
Financial & listing details
- Price per square foot: $497/sqft
- Tax assessed value: $672,100
- Annual tax amount: $6,732
- Date on market: 6/28/2025
- Cumulative days on market: 117 days
- Listing terms: Cash,Conventional
Estimated market value
$742,000
$705,000 - $779,000
$2,093/mo
Price history
Price history
| Date | Event | Price |
|---|---|---|
| 9/25/2025 | Price change | $769,000-0.7%$497/sqft |
Source: Range AOR #148619 Report a problem | ||
| 7/10/2025 | Listed for sale | $774,500$500/sqft |
Source: | ||
| 6/30/2025 | Pending sale | $774,500$500/sqft |
Source: | ||
| 6/28/2025 | Listed for sale | $774,500+255.3%$500/sqft |
Source: Range AOR #148619 Report a problem | ||
| 7/12/2019 | Sold | $218,000$141/sqft |
Source: | ||
Public tax history
Public tax history
| Year | Property taxes | Tax assessment |
|---|---|---|
| 2024 | $6,532 +24.5% | $672,100 +3.2% |
| 2023 | $5,248 +3.6% | $651,100 +26.2% |
| 2022 | $5,064 -3.7% | $515,900 +16.2% |
| 2021 | $5,256 | $444,000 -0.8% |
| 2020 | $5,256 | $447,800 |
| 2019 | $5,256 +2.9% | $447,800 +1.8% |
| 2018 | $5,110 -4.2% | $440,000 |
| 2017 | $5,334 +4.4% | $440,000 +3.8% |
| 2016 | $5,110 +2.7% | $423,900 |
| 2015 | $4,976 -0.8% | $423,900 -0.3% |
| 2014 | $5,016 +4.5% | $425,100 |
| 2013 | $4,801 +2.1% | $425,100 |
| 2012 | $4,704 -3.1% | $425,100 -15.2% |
| 2011 | $4,857 +1.3% | $501,300 |
| 2010 | $4,795 | $501,300 |
| 2009 | $4,795 +21.3% | $501,300 +4.1% |
| 2008 | $3,954 +8.4% | $481,700 +15% |
| 2007 | $3,649 +13.9% | $418,900 +15% |
| 2006 | $3,204 +21.8% | $364,300 +32.6% |
| 2004 | $2,630 +75.2% | $274,700 +62.3% |
| 2003 | $1,501 +79.9% | $169,300 +47.6% |
| 2002 | $834 -4.9% | $114,700 +12.8% |
| 2001 | $878 +12.5% | $101,700 +10.7% |
| 2000 | $780 | $91,900 |
Find assessor info on the county website
BuyAbility℠ payment
Est. payment
$4,316/mo
Principal & interest
$3630
Property taxes
$686
Climate risks
Neighborhood: 55723
Nearby schools
GreatSchools rating
- 4/10North Woods Elementary SchoolGrades: PK-6Distance: 7.9 mi
- 7/10North Woods SecondaryGrades: 7-12Distance: 7.9 mi





