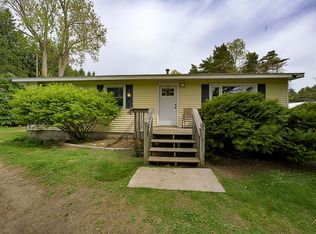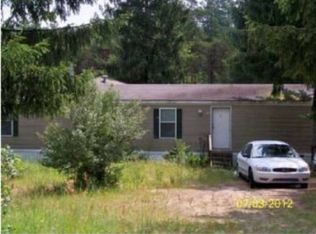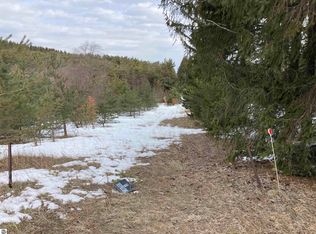Sold for $258,000
$258,000
8890 W Cutcheon Rd, Manton, MI 49663
3beds
1,352sqft
Single Family Residence, Manufactured Home
Built in 1992
10 Acres Lot
$259,600 Zestimate®
$191/sqft
$1,729 Estimated rent
Home value
$259,600
Estimated sales range
Not available
$1,729/mo
Zestimate® history
Loading...
Owner options
Explore your selling options
What's special
Welcome to this truly turn-key home, nestled on more than 10 acres of scenic, rolling countryside. This spacious 3-bedroom, 2-bath ranch offers the perfect blend of comfortable living and peaceful rural charm. Inside, you'll find a warm and inviting layout ideal for family life or quiet retreats. Outside, a 40x50 pole barn complete with a fully equipped workshop makes this property a dream for hobbyists, entrepreneurs, or anyone in need of extra space. Whether you're looking to settle in or spread out, this property is the perfect place to call home.
Zillow last checked: 8 hours ago
Listing updated: September 15, 2025 at 07:56am
Listed by:
Amy Somers Cell:231-878-8756,
Century 21 Northland 231-929-7900
Bought with:
Non Member Office
NON-MLS MEMBER OFFICE
Source: NGLRMLS,MLS#: 1934499
Facts & features
Interior
Bedrooms & bathrooms
- Bedrooms: 3
- Bathrooms: 2
- Full bathrooms: 2
- Main level bathrooms: 2
Primary bedroom
- Level: Lower
- Area: 156
- Dimensions: 12 x 13
Primary bathroom
- Features: Shared
Dining room
- Level: Lower
- Area: 108
- Dimensions: 12 x 9
Kitchen
- Level: Main
- Area: 108
- Dimensions: 9 x 12
Living room
- Level: Main
- Area: 390
- Dimensions: 26 x 15
Heating
- Forced Air, Propane
Appliances
- Included: Refrigerator, Oven/Range, Dishwasher, Microwave, Washer, Dryer
- Laundry: Main Level
Features
- Walk-In Closet(s), Ceiling Fan(s)
- Flooring: Carpet
- Basement: Crawl Space
- Has fireplace: Yes
- Fireplace features: Wood Burning
Interior area
- Total structure area: 1,352
- Total interior livable area: 1,352 sqft
- Finished area above ground: 1,352
- Finished area below ground: 0
Property
Parking
- Total spaces: 2
- Parking features: None, Gravel
- Garage spaces: 2
Accessibility
- Accessibility features: None
Features
- Levels: One
- Stories: 1
- Patio & porch: Covered
- Has view: Yes
- View description: Countryside View
- Waterfront features: None
Lot
- Size: 10 Acres
- Dimensions: 660 x 660
- Features: Wooded, Metes and Bounds
Details
- Additional structures: Pole Building(s)
- Parcel number: 00400300725
- Zoning description: Residential
Construction
Type & style
- Home type: MobileManufactured
- Property subtype: Single Family Residence, Manufactured Home
Materials
- Vinyl Siding
- Roof: Slate
Condition
- New construction: No
- Year built: 1992
Utilities & green energy
- Sewer: Private Sewer
- Water: Private
Community & neighborhood
Community
- Community features: None
Location
- Region: Manton
- Subdivision: Caldwell
HOA & financial
HOA
- Services included: None
Other
Other facts
- Listing agreement: Exclusive Right Sell
- Price range: $258K - $258K
- Listing terms: Conventional,Cash,FHA,MSHDA,USDA Loan,VA Loan
- Ownership type: Private Owner
- Road surface type: Asphalt
Price history
| Date | Event | Price |
|---|---|---|
| 9/12/2025 | Sold | $258,000-6.2%$191/sqft |
Source: | ||
| 7/5/2025 | Price change | $275,000-8%$203/sqft |
Source: | ||
| 6/12/2025 | Price change | $299,000-6.3%$221/sqft |
Source: | ||
| 6/9/2025 | Price change | $319,000-5.9%$236/sqft |
Source: | ||
| 5/30/2025 | Listed for sale | $339,000$251/sqft |
Source: | ||
Public tax history
| Year | Property taxes | Tax assessment |
|---|---|---|
| 2025 | $708 +4.7% | $40,900 -4% |
| 2024 | $676 | $42,600 +11.5% |
| 2023 | -- | $38,200 +15.1% |
Find assessor info on the county website
Neighborhood: 49663
Nearby schools
GreatSchools rating
- 6/10Lake City Upper Elementary SchoolGrades: K-5Distance: 6.6 mi
- 6/10Lake City Middle SchoolGrades: 6-8Distance: 6.1 mi
- 6/10Lake City High SchoolGrades: 9-12Distance: 6.1 mi
Schools provided by the listing agent
- District: Manton Consolidated Schools
Source: NGLRMLS. This data may not be complete. We recommend contacting the local school district to confirm school assignments for this home.


